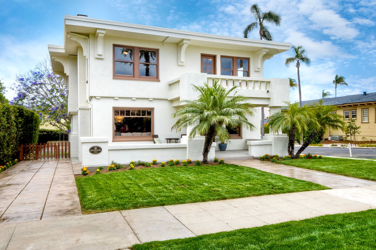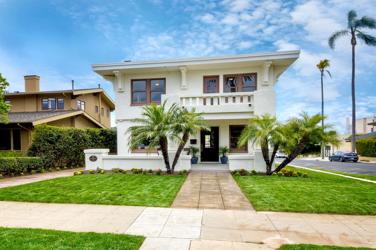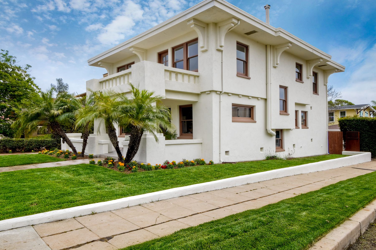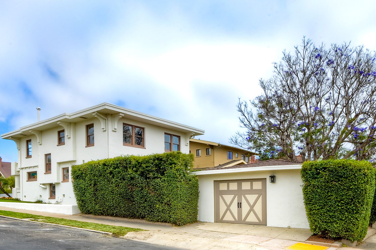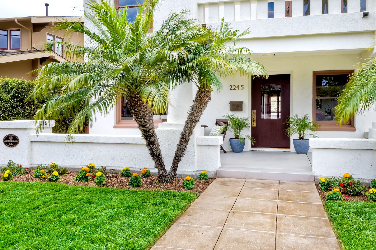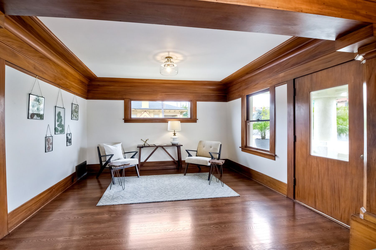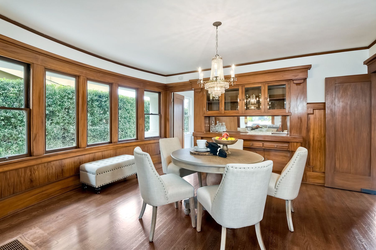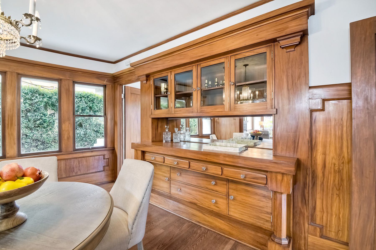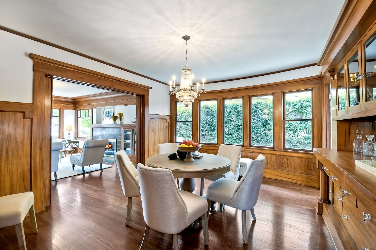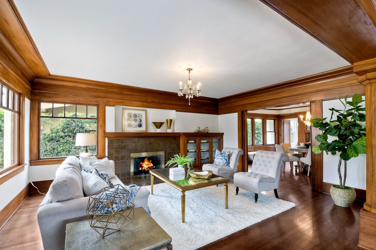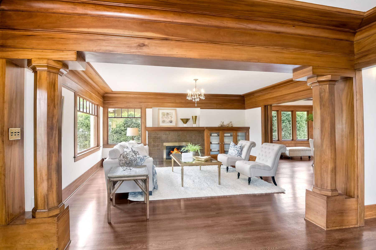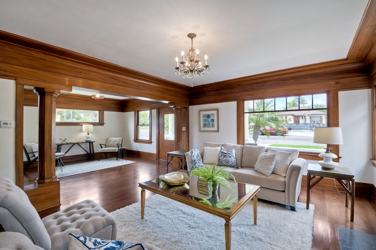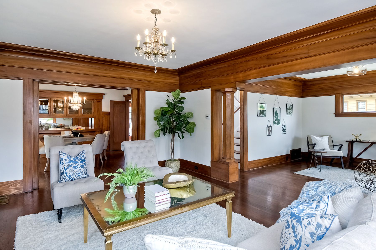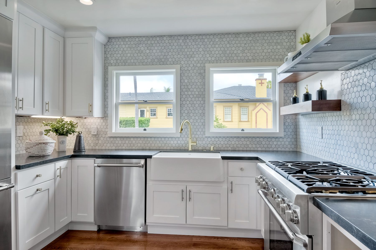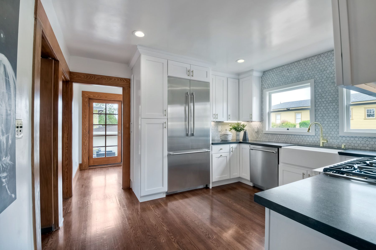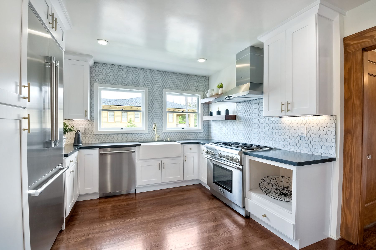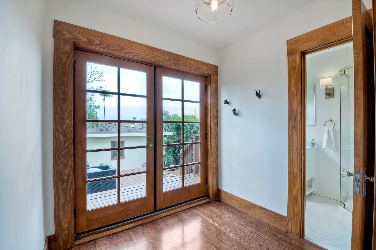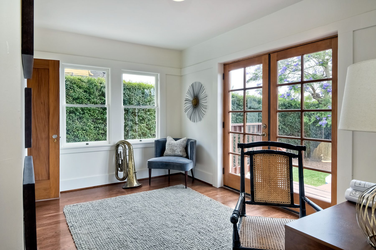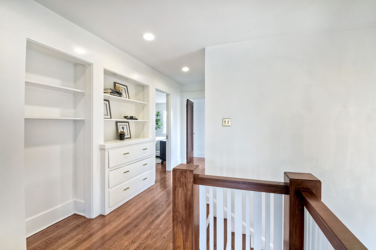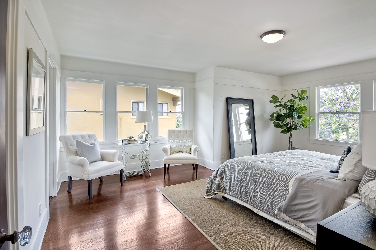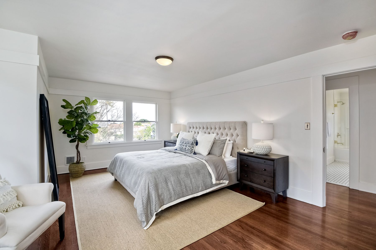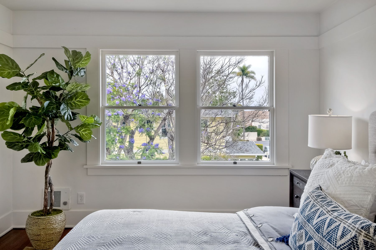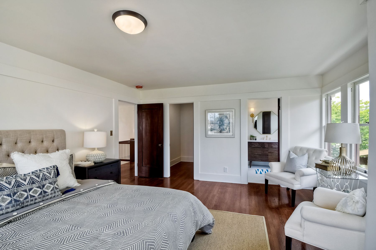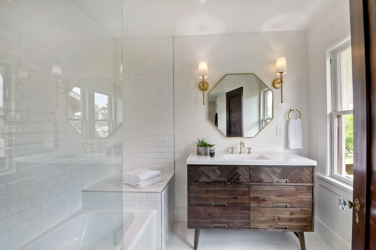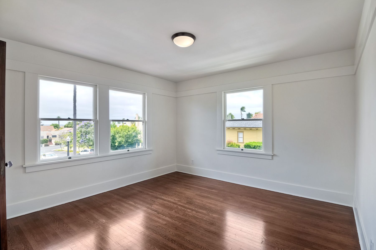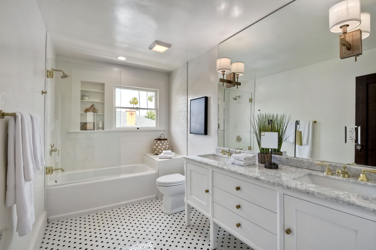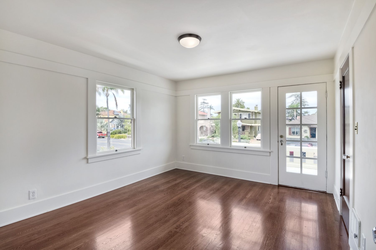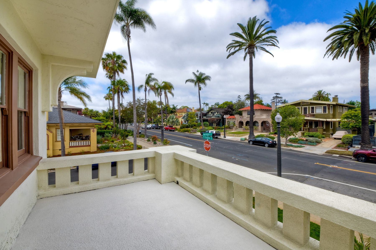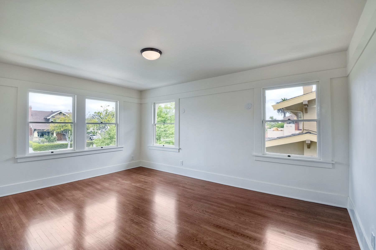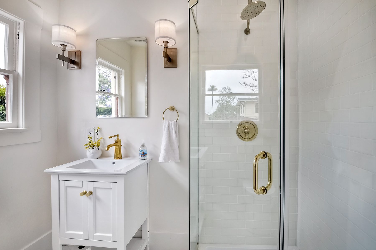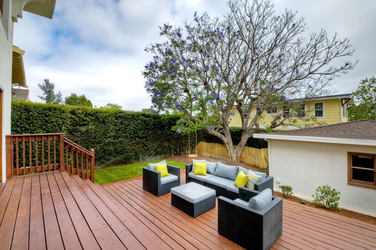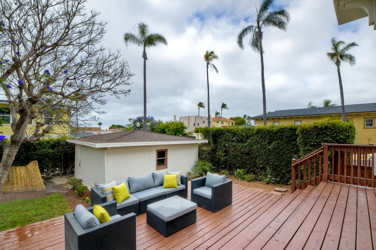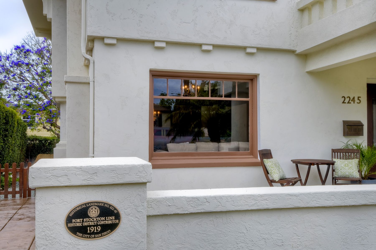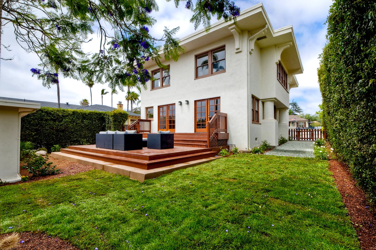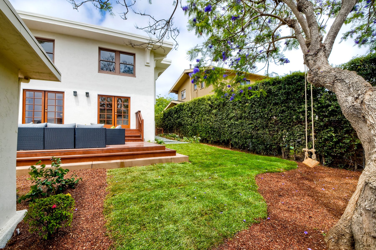REDUCED VR $1,649,000 - $1,699,000 Stunning renovation of Mills Act approved and designated historical Nathan Rigdon Prairie Home on one of the most historic streets in Mission Hills! A meticulous restoration preserving all of the original detail while upgrading the home with modern conveniences. Step back in time and enjoy the pristine original woodwork, hardwood floors, paneled dining room with full built-in china cabinet. Enjoy your brand new furnace, gas system & upgraded electrical panel. SELLER SAYS BRING AN OFFER, REDUCED TO VR $1,678,000 - $1,789,000 Designer upgrades throughout with assistance from Palmer Design NEW Master bed and bath created from upstairs flex space and large bedroom. Laundry area re-located to upper floor for better access – replacing old washbasin closets. Complete bathroom renovations including upgraded plumbing, flooring, vanities, lighting, fixtures, glass shower enclosures/panels, etc. Complete kitchen renovation including upgraded appliances (Thermador with 3 year warranty by Pirch (new high end kitchen and bath store at UTC), plumbing, cabinets, flooring (wood to match original wood floors throughout), and countertops, tile feature wall, handmade floating shelves from Etsy. Refinished original hardwoods Refurbished Nathan Rigdon original wood paneling and cabinets; refurbished glass knobs New stained molding added to kitchen and mudroom to match original (old/deteriorated/painted molding removed) New paint throughout using Dunn Edwards historical consultation Basement - Re-poured concrete, re-finished/drywall; painted; stained stairs added safety railing All original doors and hardware throughout – refurbished/refinished/repaired New French doors to exterior New deadbolts installed for added security throughout Front door refurbished and glass added (assumed to be original with glass pane) Three chandeliers (thought to be from around the 50’s) refurbished and rewired Replace previously replaced 2 kitchen windows (estimated non-historical windows installed @1970’s) – replaced with wood double hung sash windows in keeping with original windows throughout. Refinish and refurbish original windows throughout including new hardware and glass (where needed). Smooth coated all drywall throughout (sand, skip trowel, smooth found in home – modernized and made consistent with smooth coat throughout) Replaced non-historical windows in previous laundry room with French doors creating new mud room/rear entry area and easier access to outdoor areas. Added new hardwoods to match original in kitchen; mudroom; and flex room New fireplace glass doors Exterior Extensive Stucco repair and new stucco on front porch and deck All new paint – Dunn Edwards historical consult on color Complete rebuild of front porch/deck to Rigdon specifications and sealing of upper deck Removed, re-poured and sealed cracked and detoriated concrete driveway, walkway and front porch to historical score pattern and researched historical color Remove Spanish tile from walkway and front porch – non historical- and replace with concrete in keeping with historical Refinish front door and hardware, added glass New exterior lighting Remove old non-historical iron fencing and gates 3 new gates New landscaping and irrigation throughout with design by Benoit Exterior Design New back deck New carriage style garage doors in keeping with historical Garage refurbished with bead board Handmade tree swing (Etsy) added to beautiful old San Diego favorite Jacaranda tree Historical designation plaque added Systems: Electrical-Upgrade electrical meter to 200 AMPS and re-wired entire house; New push button light switches to preserve historical original look and new and original brass covers; New recessed and sconce lighting throughout Replace water heater with new tank-less unit. Extensive foundation work to adjust for settlement due to age of building New furnace and ventilation Added wall heater units to four bedrooms upstairs All new gas system - Newly installed gas meter with new poly-ethylene gas pipe; new galvanized steel gas piping installed under house to gas fixtures New master bath – all new ABS plastic drains and Type L copper Mills Act Mills Act application submitted and approved. New homeowner to meet with the City’s historical unit to discuss acceptance and agree on terms of becoming Mills Act designated. Meeting to occur in the month of October.
