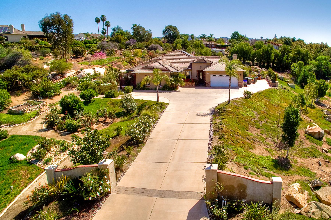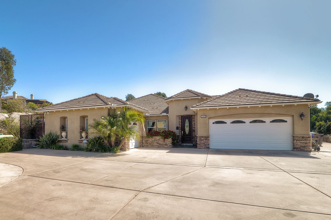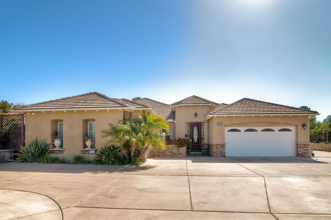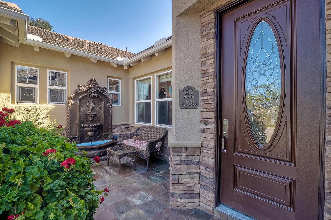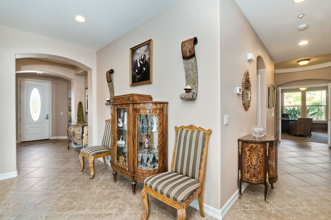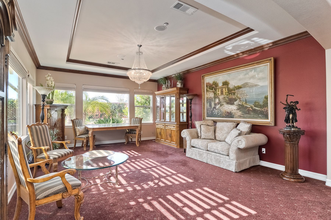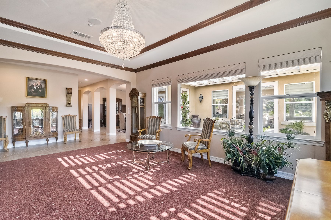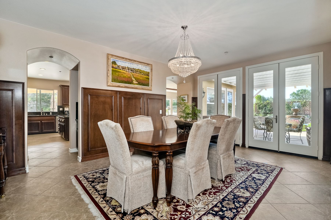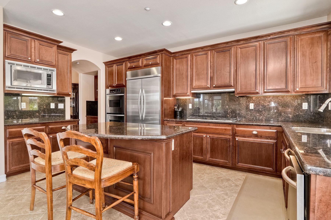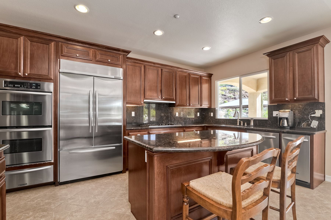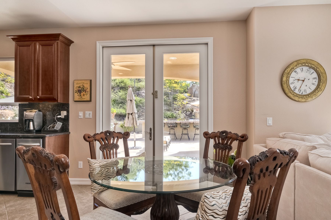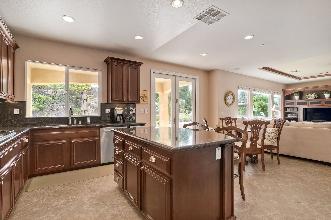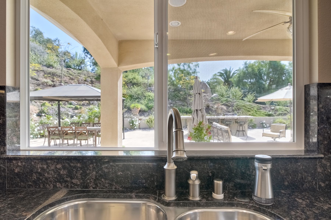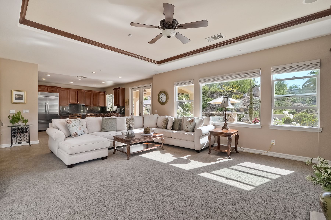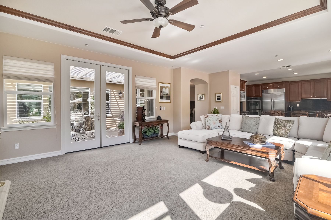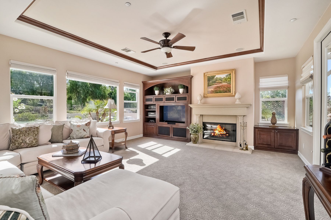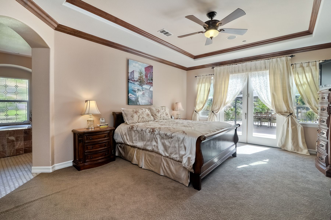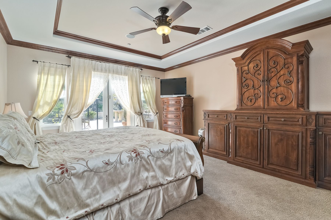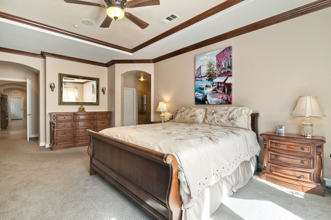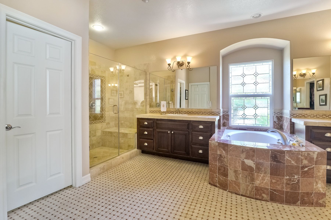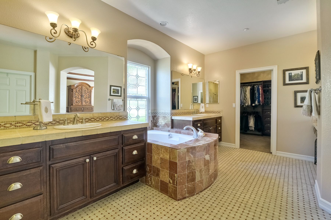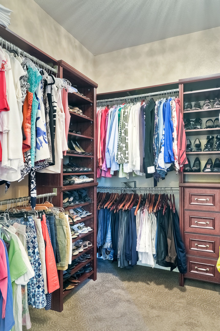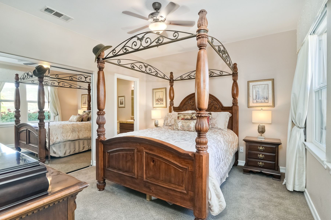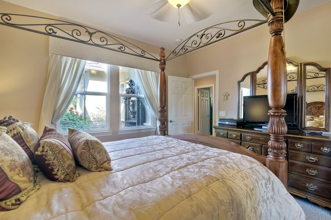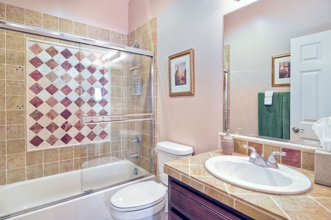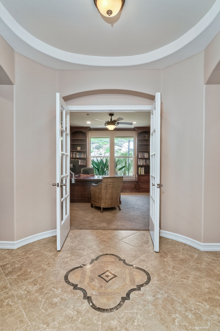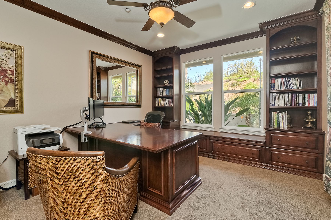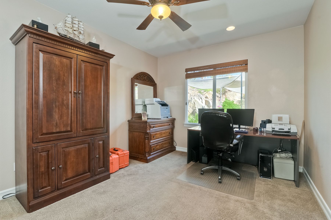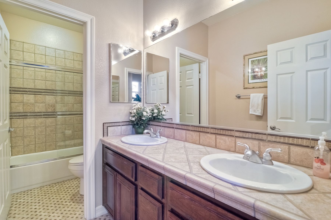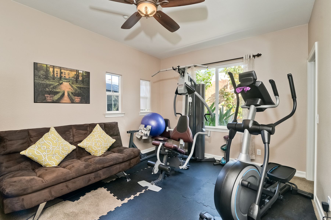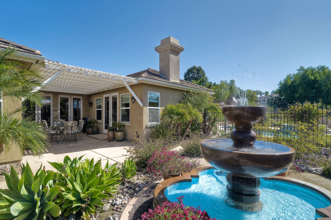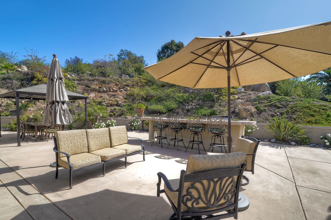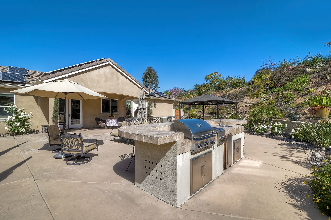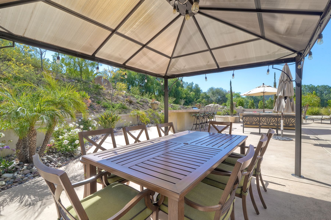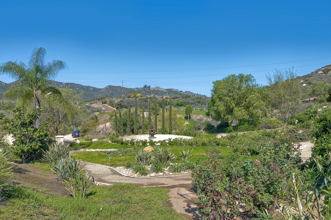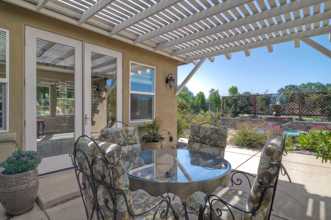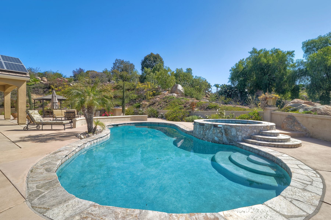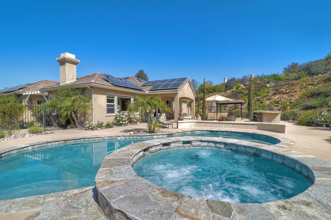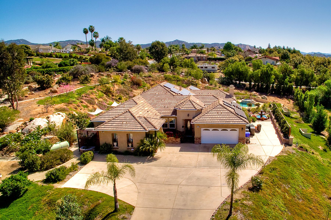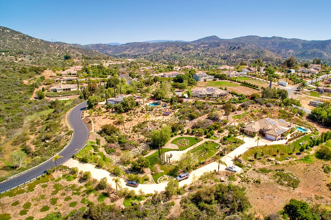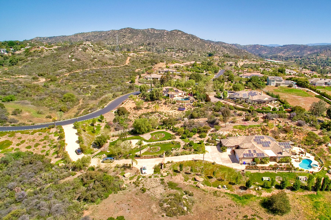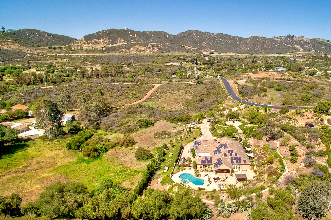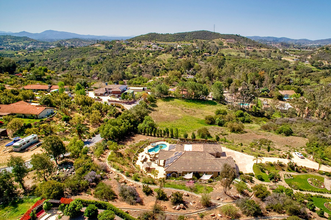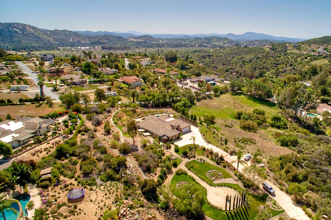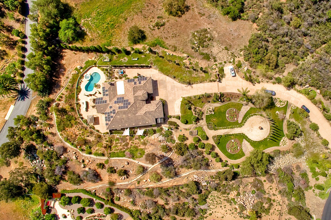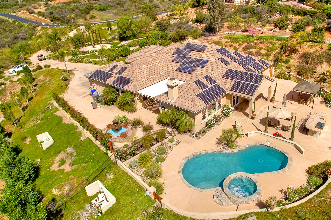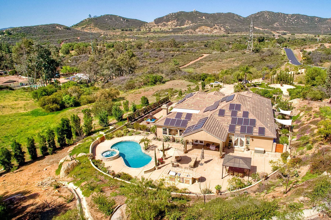Welcome home to your private resort! Entertain with style in the formal living room and dining room, or host a casual pool party on the spacious patio with BBQ island, gazebo, and delightful fountains. Family room has built-in cabinetry and surround sound, and is open to the fabulous gourmet kitchen with granite counters. Office also has custom cabinetry and built-in desk. Designer tile in all baths, master has soaking tub, 2 walk-in closets. Owned SOLAR panels and efficient irrigation keeps costs low... So many upgrades! 56 Solar Panels - SDGE cost is under $200 annually; Back patio has sparkling pool and spa, newer BBQ grill, burners and outdoor refrigerator, gazebo, fountains, 2 storage sheds; Kitchen boasts granite counters, double ovens, propane cooktop, newer Kitchenaid built-in refrigerator with 12 year warranty; Newer ceiling fans throughout; Master bedroom has elegant silk drapes, marble tile around soaking tub, closet organizers in two walk in closets; Entry courtyard has newer stack stone planter and tile, wall fountain, and newer decorative front door; garage is a hobbyist's dream with full covering lighting, added 20 amp circuits, added ceiling storage, premium garage cabinets and workbench; 75 gallon water heater installed 2015; landscape improvements include drip and low flow irrigation added and finely tuned to maximum efficiency, front yard - new landscape and fountain, raised planter and trellis with trumpet vines on side of home. This home has been lovingly cared for and continually improved and is one of the best in the area! Please be sure to visit the 3D Tour at the link provided, or even better come see it for yourself! So much to see and experience in this wonderful home!
