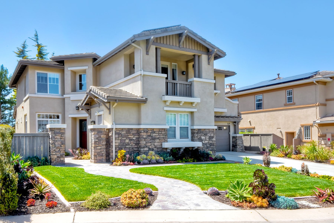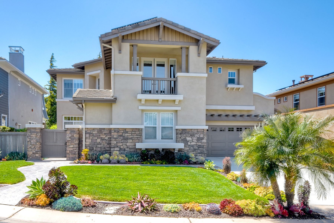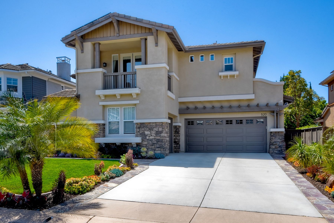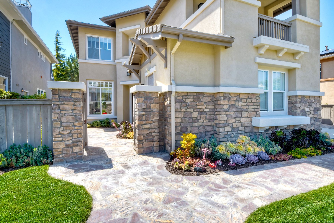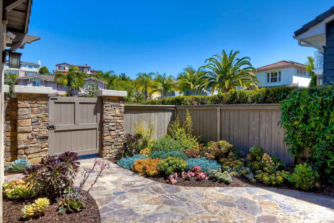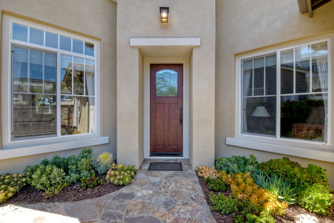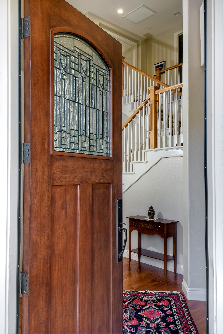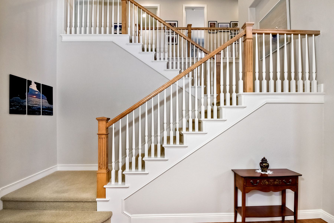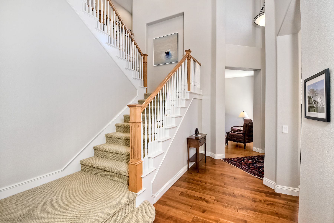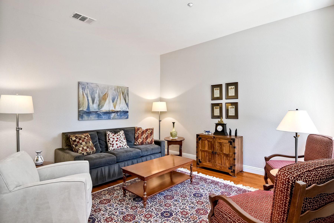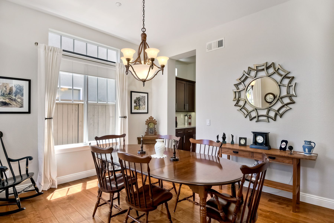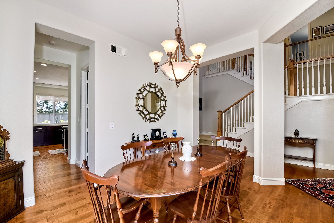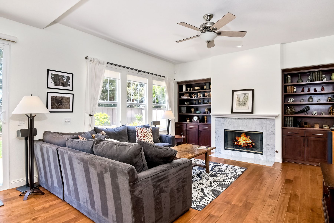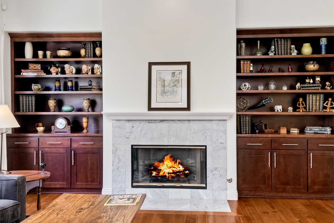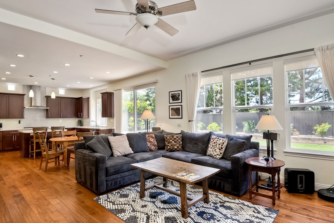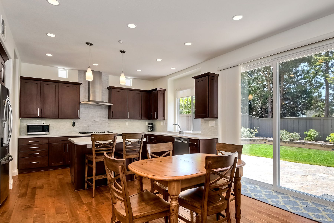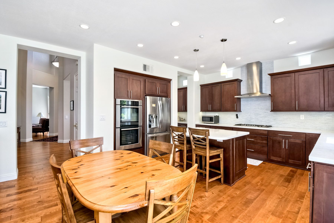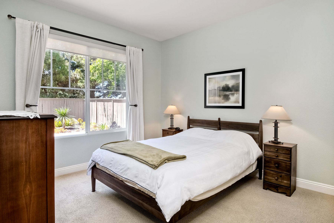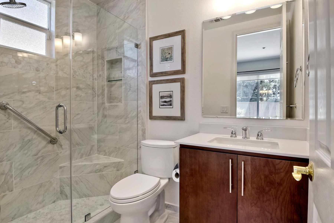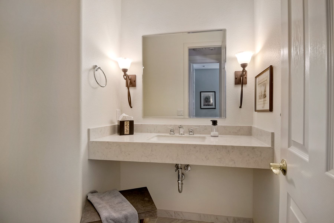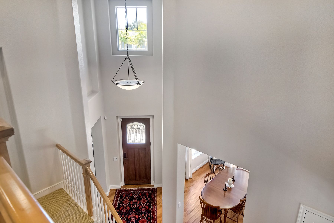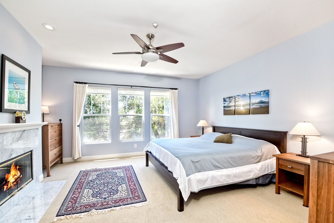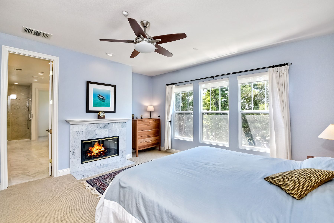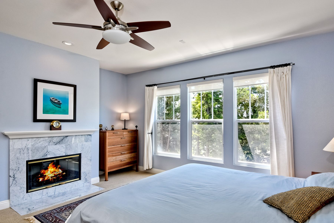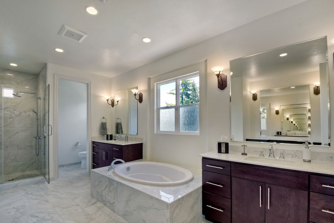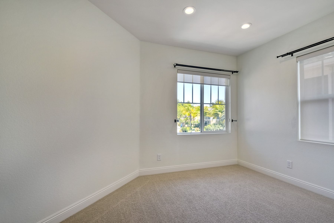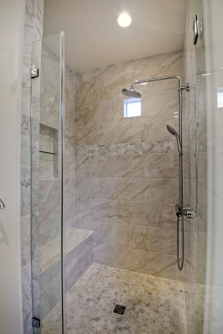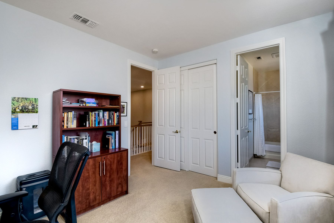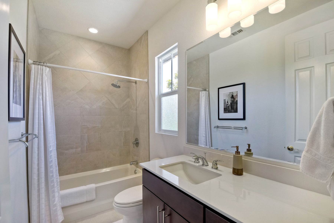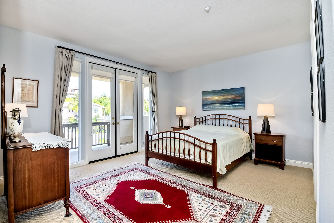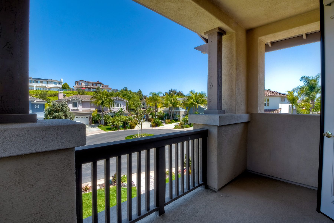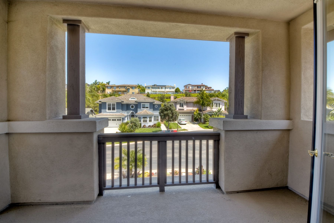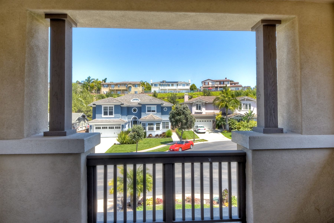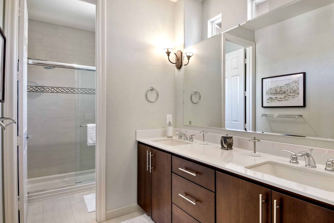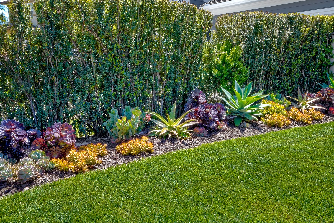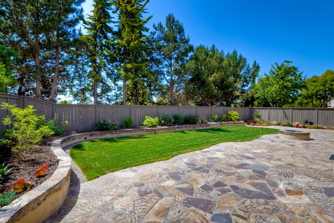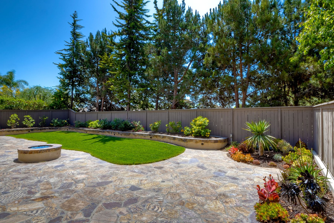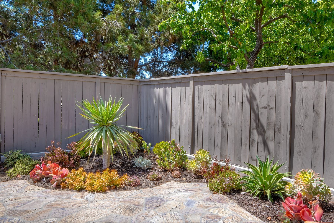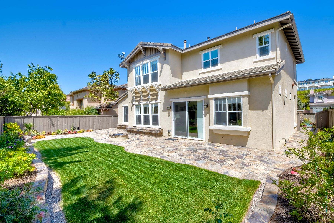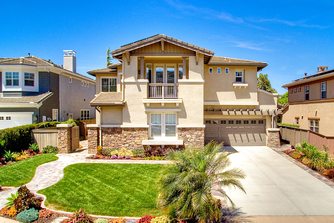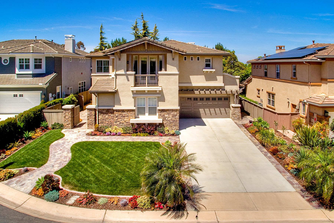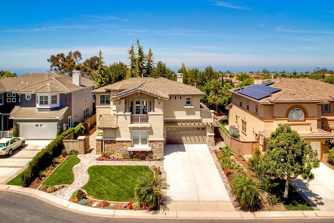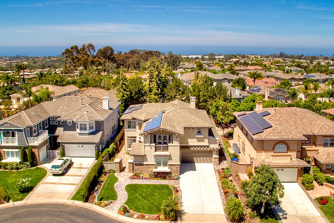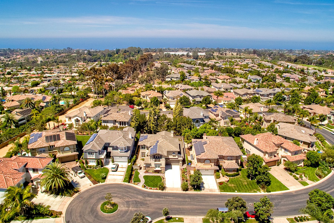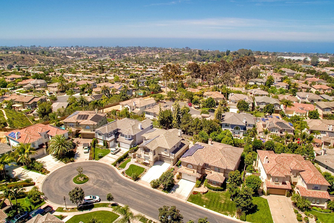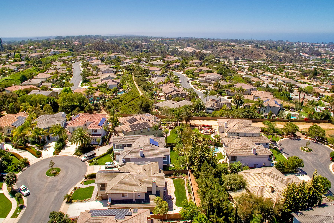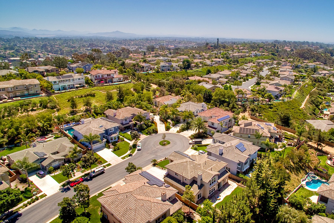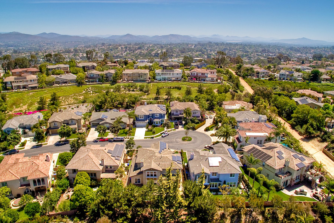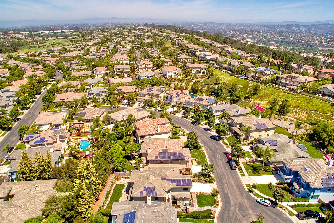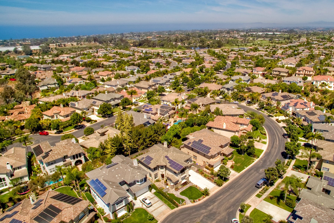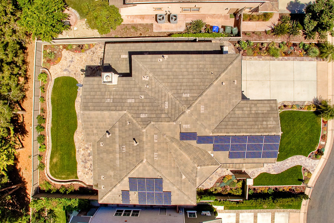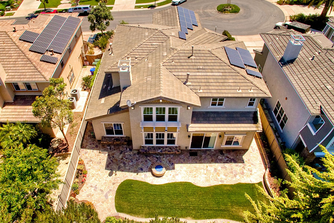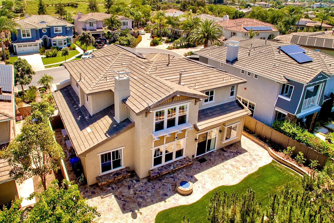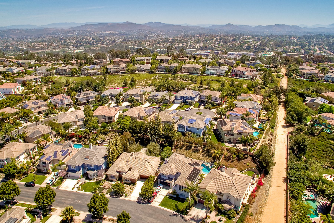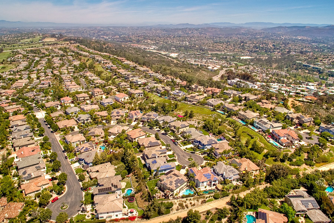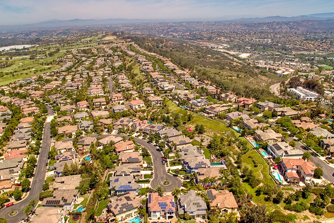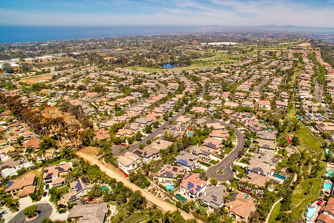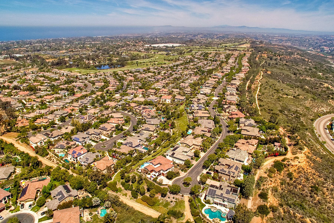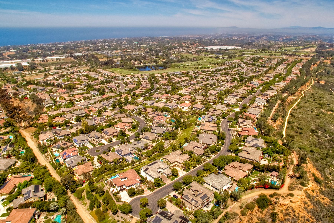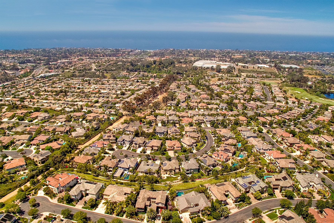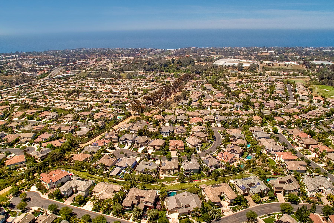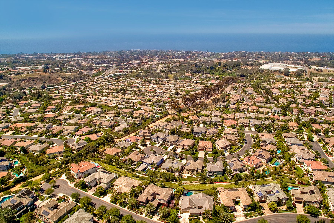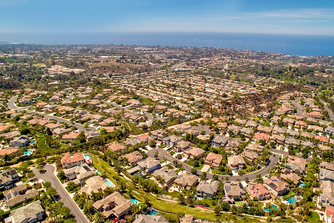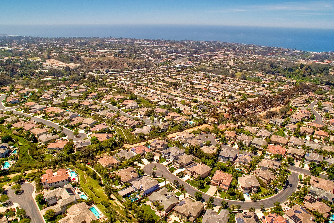MODERN DESIGN MEETS TIMELESS ELEGANCE. Situated on the edge of a quiet cul-de-sac, this lovely Encinitas Ranch home enjoys an awe-inspiring floor plan with a pleasing balance of indoor-outdoor living. The residence was transformed through an extensive remodel in 2015/2016 with only the finest contemporary finishes & conveniences used to create a modern design with timeless sophistication. This home can only be truly appreciated in person! Upon your arrival, you are greeted by the home’s inspiring architecture with gated entryway to an enchanting courtyard filled with mature succulents and drought tolerant-style landscaping. Once inside, you are immediately impressed with the exceptional interior details, contemporary renovations, modern conveniences & outstanding craftsmanship. Relish in dramatic volume ceilings, rich hardwood floors, designer hand laid tiles, custom built-ins, Jeld-Wen “Aurora” front door, and more. The formal dining area offers an elegant space for intimate dinners or family meals with formal living room area across the hall. The family room boasts an inviting fireplace & two custom art niche/bookshelves. The fully-remodeled eat-in kitchen is a chef’s delight & comes equipped with premium Bosch and LG gourmet-quality stainless steel appliances. You will quickly appreciate the exquisite center island with bar seating and wine refrigerator, upgraded cabinetry with soft-closing drawers, split-face marble mosaic backsplash with quartz countertops, large walk-in pantry, recessed ceiling lights & casual dining area. Guest can retire in the 1st floor bedroom with private remodeled en suite bathroom. Continuing upstairs, you will enjoy a sumptuous master bedroom with marble surround fireplace and bonus room/master retreat. Its romantic master bath enjoys a contemporary free-standing tub & separate shower; his & her vanities, large walk-in closet, Shaker styled cabinets with quartz countertops, elegant sconce light fixtures & upgraded plumbing finishes by GROHE. Two additional upstairs bedrooms with en suite bathrooms which have been completely remodeled with hand laid tile shower(s) with accents, privacy glass, Kohler sink(s) and GROHE bathroom faucets. The 2nd floor laundry room has quartz countertops and sink. Cozy outside around the custom fire pit surrounded by the hand laid “Three River" flagstone patio which is the focal point for those weekend BBQs. Other special features of the home include: (CAT-6) wiring in select areas of the home, central zoned A/C and furnace units (upgraded in 2015), Hunter irrigation system with Solar Sync, 3-car garage( 1 car bay separate),pre-wired with 220V for EV charger capabilities in 2 car garage, owned 4.7 (DC-KW)Solar System, Culligan water softener system and separate filtration, and ADT wireless security system, plus much more! Not to be overlooked is the Encinitas Ranch community itself. Less than two miles from everything exciting in Encinitas, the area is known for its trail system for ocean view hiking and biking. The neighborhood is a “hidden jewel” designed around championship Encinitas Ranch Golf Course and Indian Head Canyon. Its residents benefit from the Encinitas Union Elementary School District and San Dieguito Union High School District & are within walking distance to famed San Diego Botanical Garden, San Dieguito Heritage Ranch, Ecke Sports Park, and Encinitas Ranch Golf Course (access/golf fee is available separately). Centrally located in North County, it’s just minutes to great beaches, fine restaurants, downtown Encinitas, Carlsbad Forum shopping & all that San Diego has to offer. DON’T MISS OUT!
