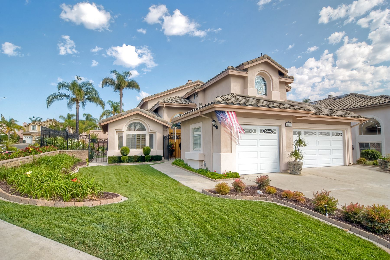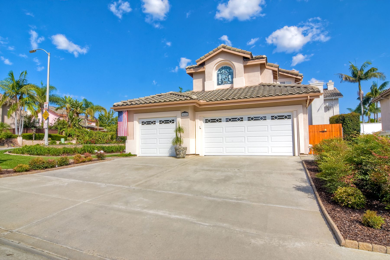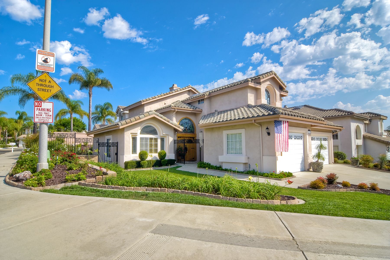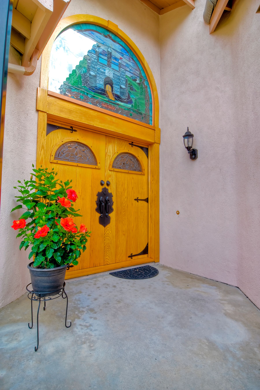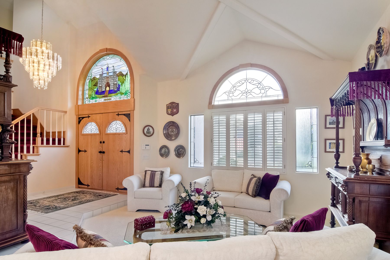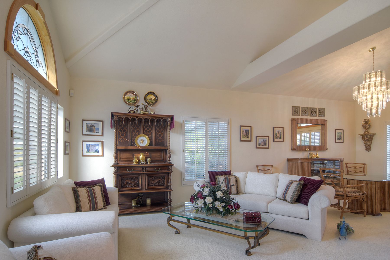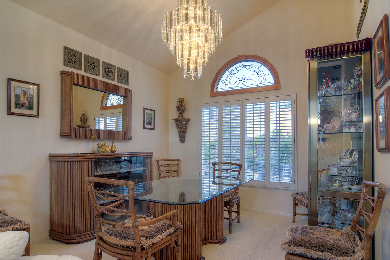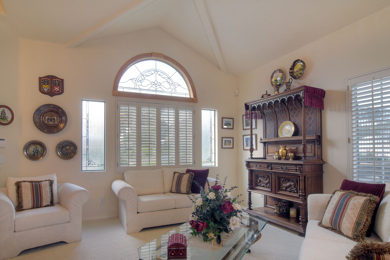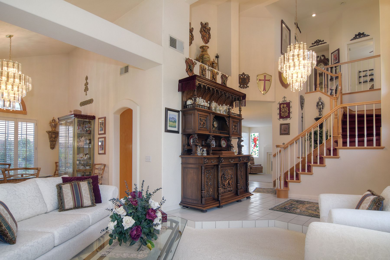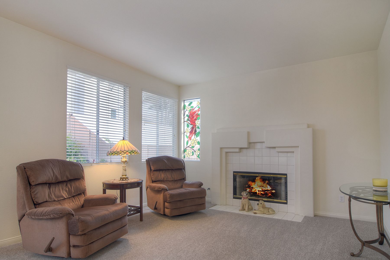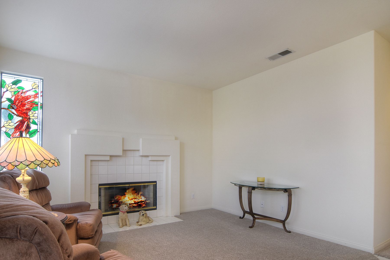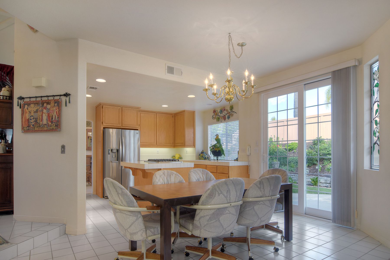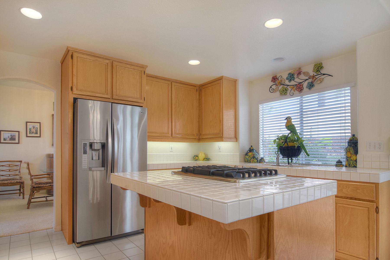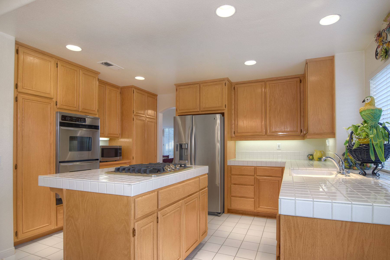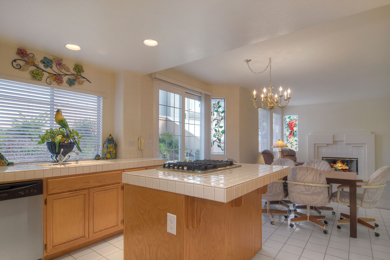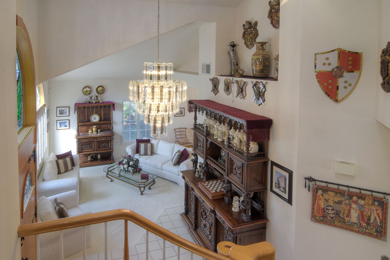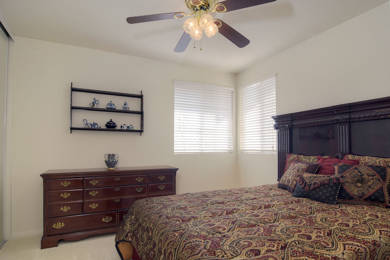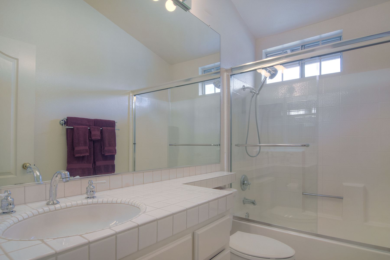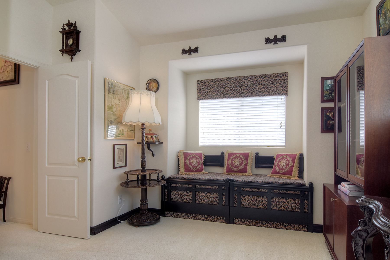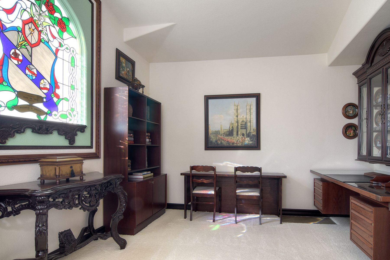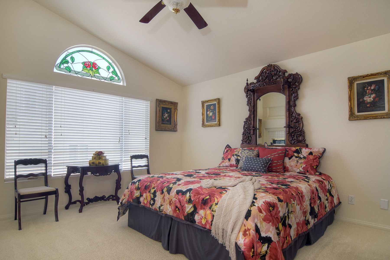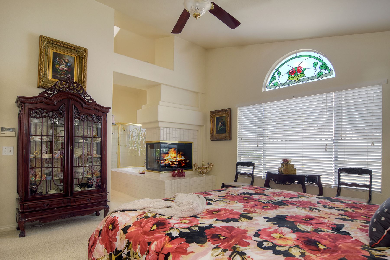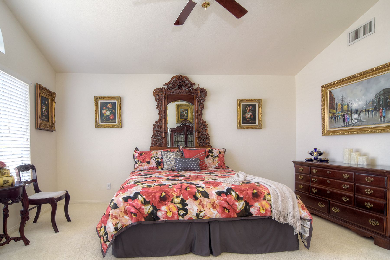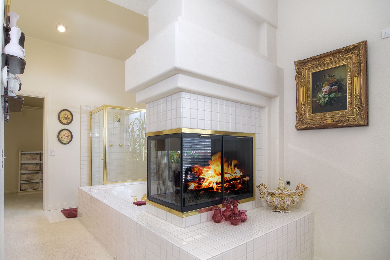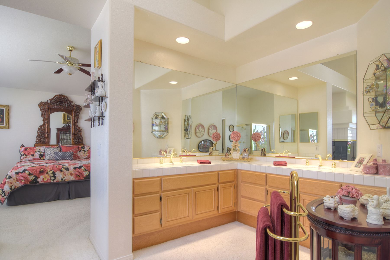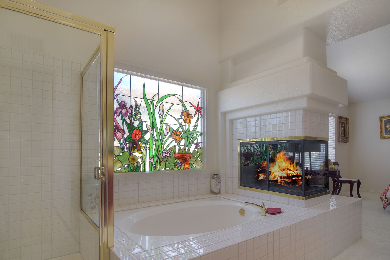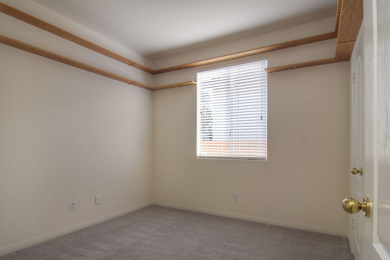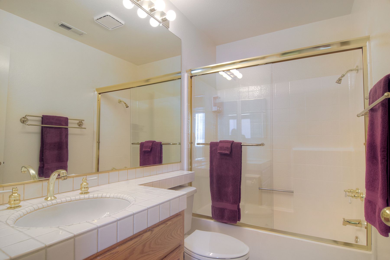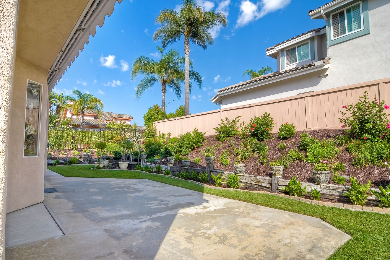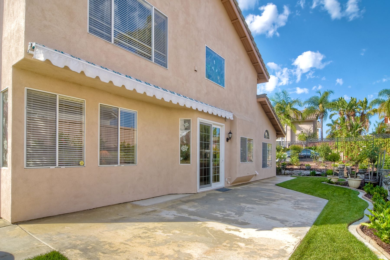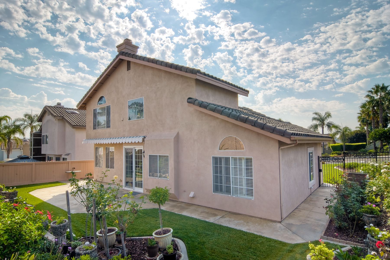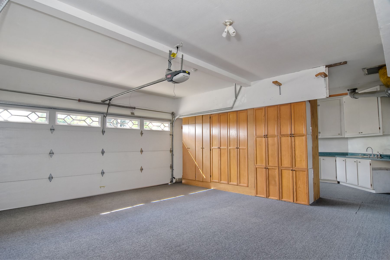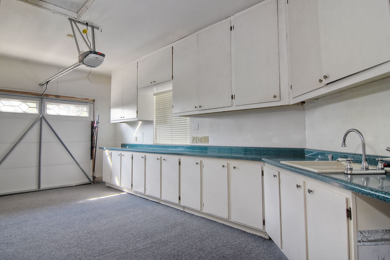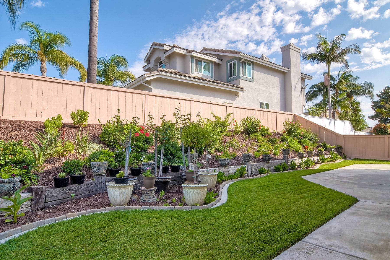Entering the solid oak handcrafted double doors, with custom leaded/stained glass, you will know this home is a unique gem! The outward beauty of this spacious home with its soaring ceilings, open floor plan, and designer decor only scratches the surface of the love and care that the owners have lavished on it over the years. Pride of ownership shows in every detail. See supplemental remarks for the many upgraded features... ...Upgraded electrical, HVAC, appliances, drainage system, security system, irrigation, and storage systems are some of the under-the-surface benefits that the most savvy buyers will appreciate and value. 4 generous bedrooms and 3 full baths (one bed/bath downstairs) grace this efficient floor plan. One bedroom currently being used as an office. Two gas log fireplaces keep you cozy in winter, one in the family room that opens to the kitchen, and the other upstairs in the master retreat. Your bubble bath is waiting beneath another gorgeous stained glass window, and next to the two-sided fireplace! The stained glass and leaded glass windows, some 3-dimensional, were custom designed by a local artist. Stained glass not your style? Easy to remove as they are insets only, and solid glass intact on the exterior. Enjoy entertaining on your patio under an electric retractable awning, next to landscaping perfection and artful custom-designed iron fencing. The garage is a masterpiece and was used as a game room at times! Added electrical circuits, cabinetry, and workspace, and attic storage with an electric winch to make seasonal decoration storage a breeze! Thermally efficient steel garage doors, added utility sink, newer water heater. Energy Star Furnace and AC with Electronic Air Cleaner installed in 2011. Location is perfect as well - easy access to the 78, 5 and 15 freeways make your commute so much easier -- you will love to come home!
