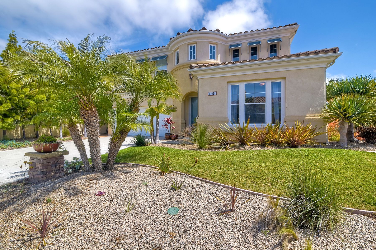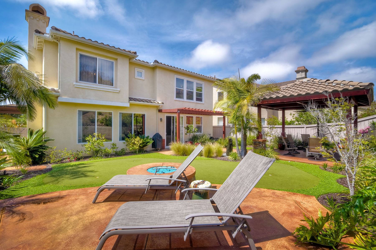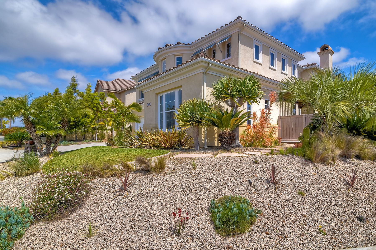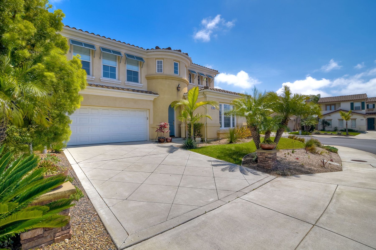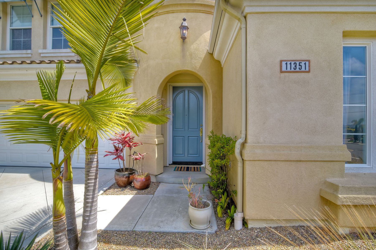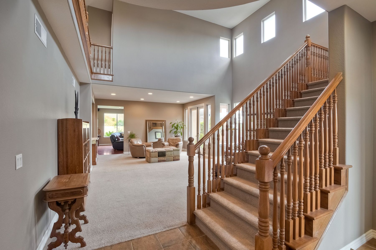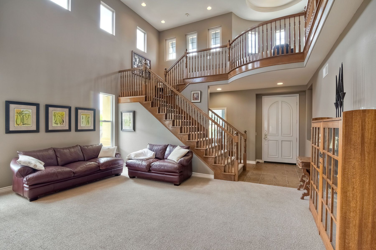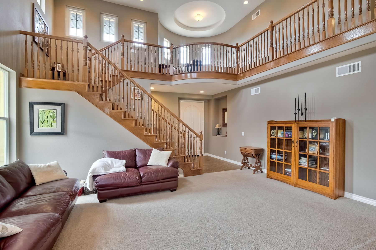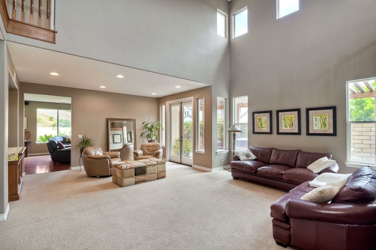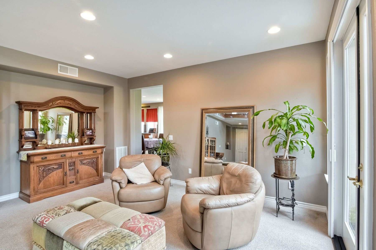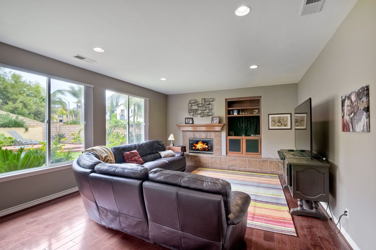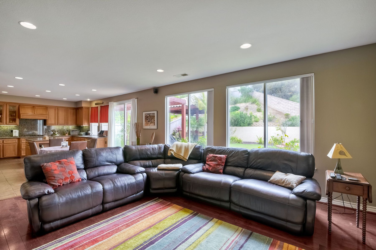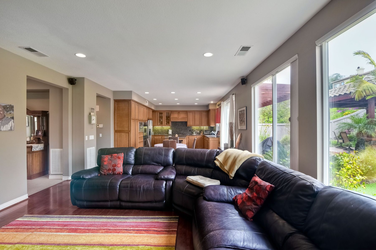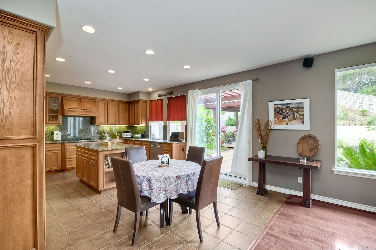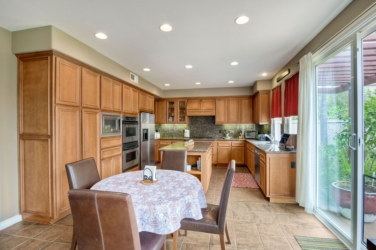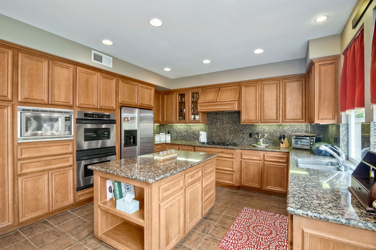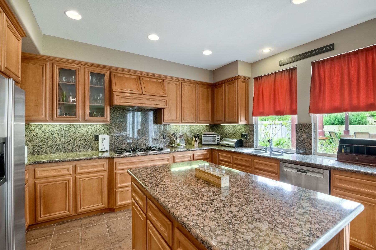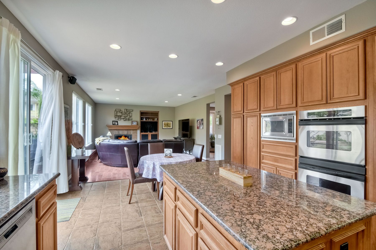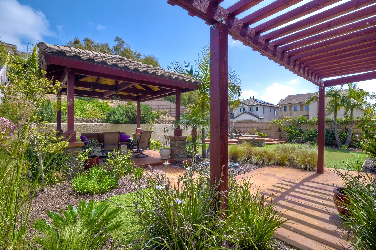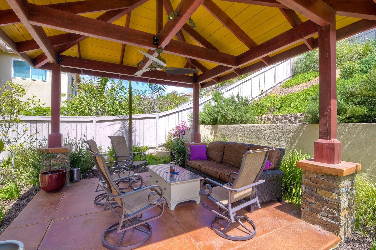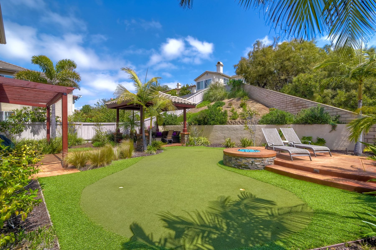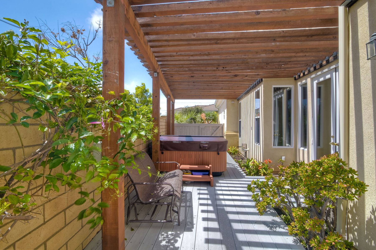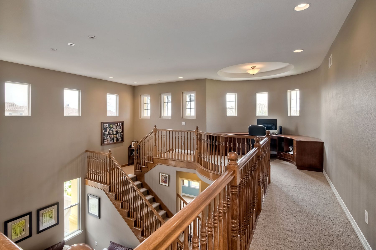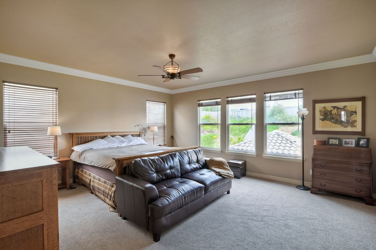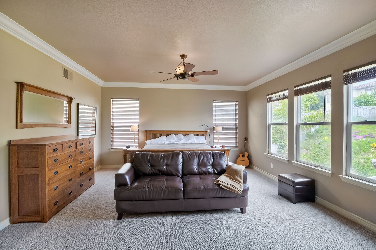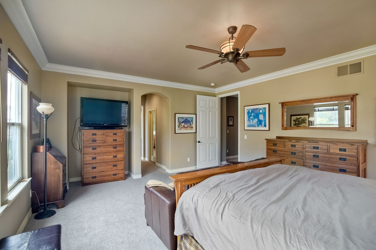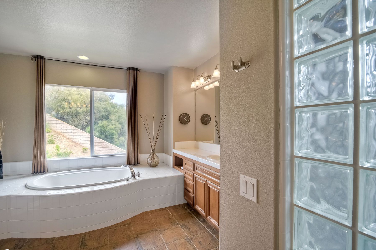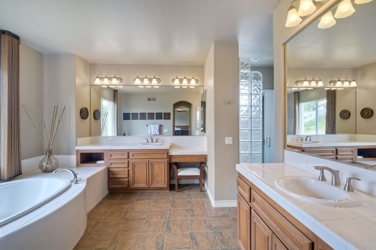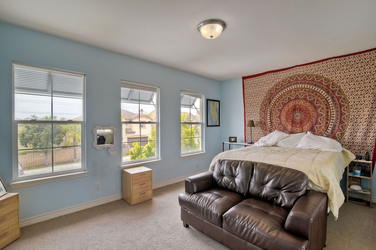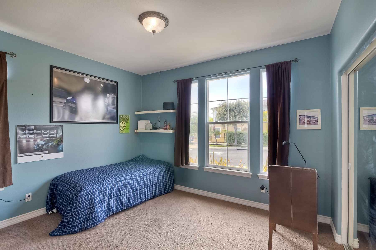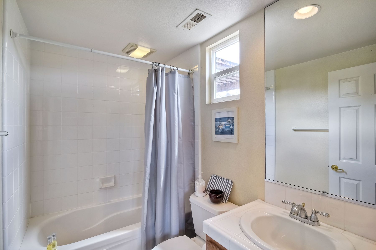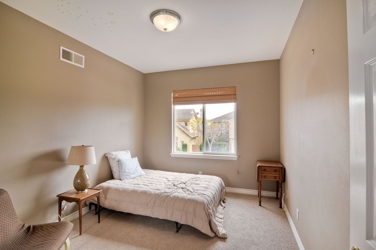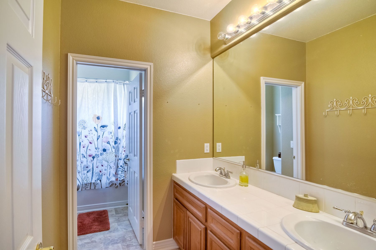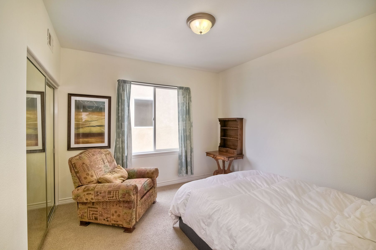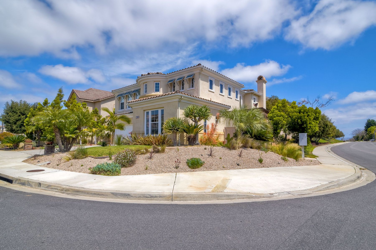Stunning 5 bedroom, 3 ½ bath home located on prime corner lot in Sansonnet--cool ocean breezes and no neighbors to thesouth!! Close to Ocean Air Elementary, Park & Rec Center, and restaurants/retail, with easy freeway access. This move-inready home has 1 bedroom and 1 & ½ baths downstairs; perfect for overnight guests or long-term family stays. Thespacious, well-organized 3-car tandem garage provides room for three cars and has a workbench plus plenty of storagespace. The front entryway leads into a bright, expansive living/dining room area with vaulted ceiling and a view to the second floor open area. Frenchdoors off the living room lead to a relaxing, sparkling spa, which sits on Nexwood decking that runs along side yard. The entertainer’s kitchenhas granite countertops & backsplash, five-burner cooktop, solid wood cabinets, and all stainless steel appliances--double ovens, refrigerator, microwave & dishwasher. Adjacent family room includes fireplace with tile surround and seating area, plus built-in display/storage niche.Large master bedroom has ensuite bathroom with separate vanities, one with seating area, and separate walk-in closets. The 8,350 squarefoot lot includes a front yard with updated, low water landscaping for easy maintenance, and a back yard perfect for entertaining. Solid woodpavilion with fan, stained concrete hardscape, lush landscaping, putting green, and gas firepit with beautiful fireglass. Other features include:dual-pane windows; custom handcrafted desk at upstairs nook; canned lighting in dining room, family room & kitchen; overhead lighting in allbedrooms; wood blinds and ceiling fan at master bedroom; new water heater. No HOA fees! Low Mello Roos
