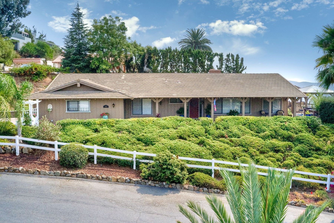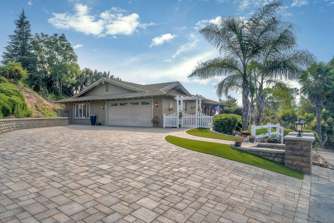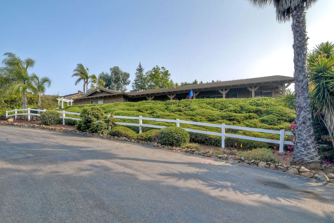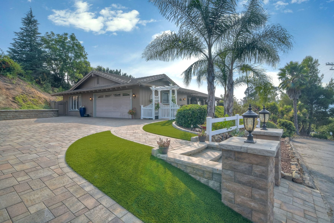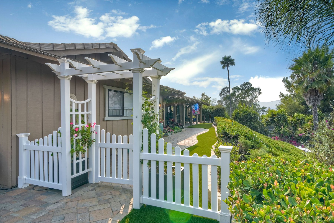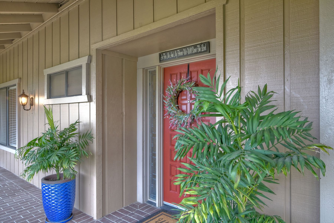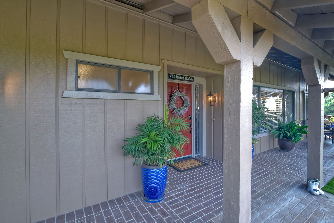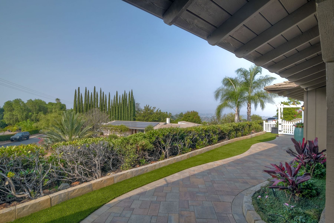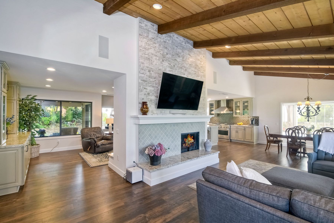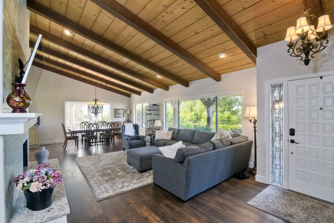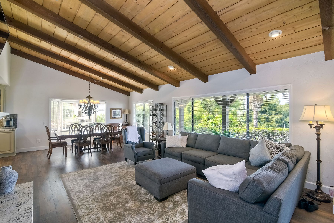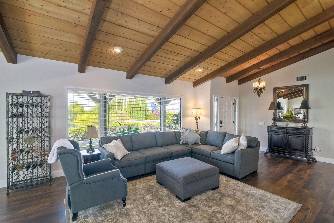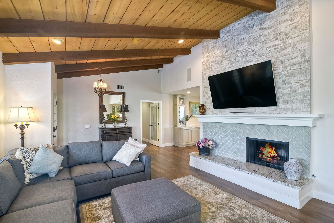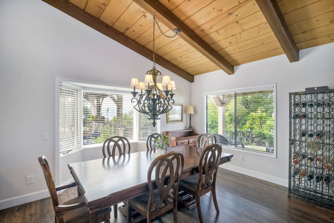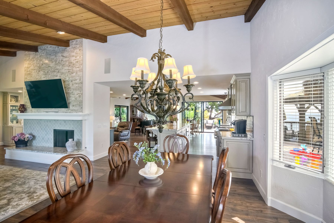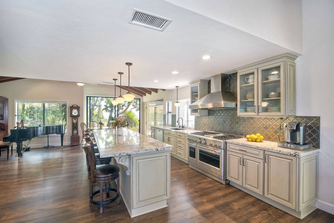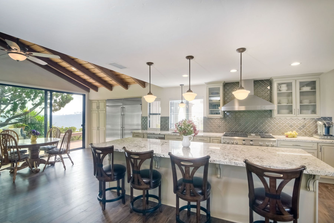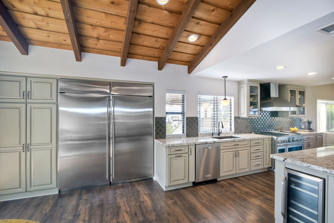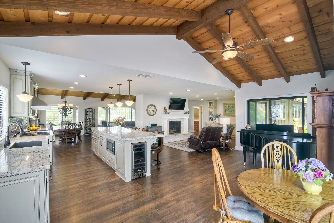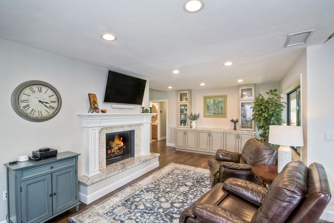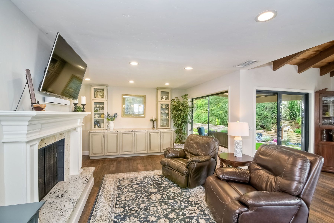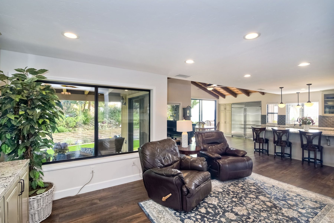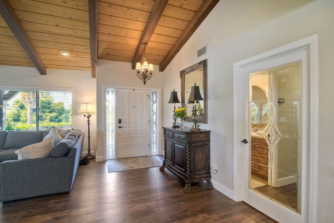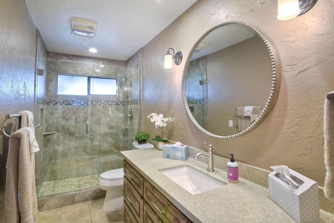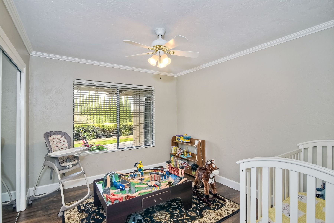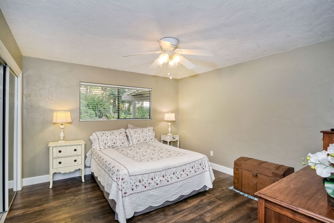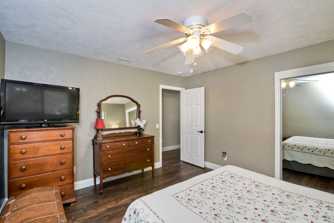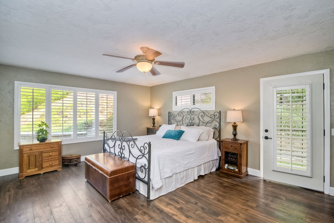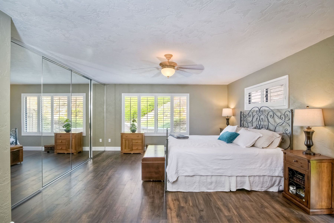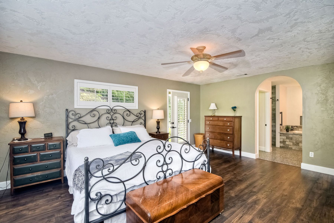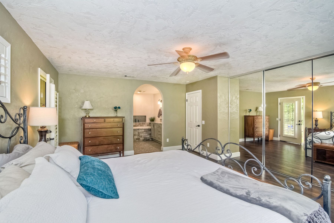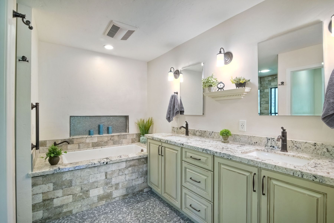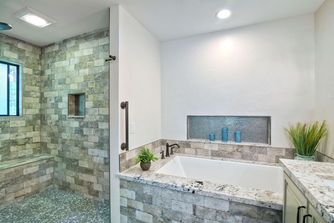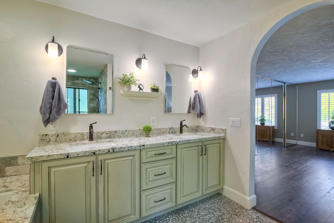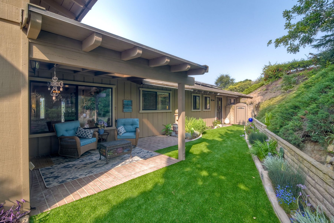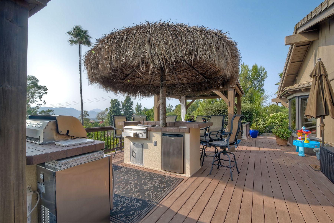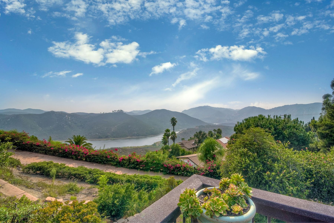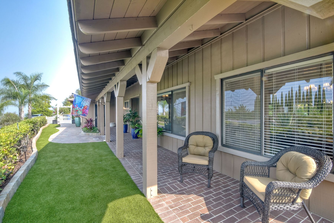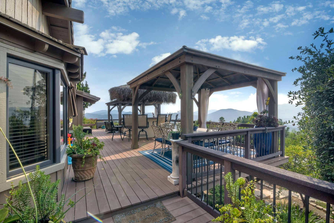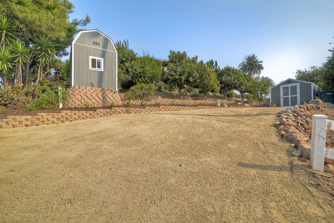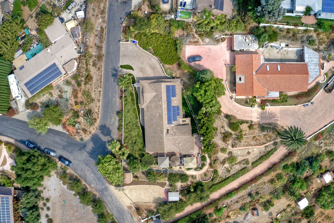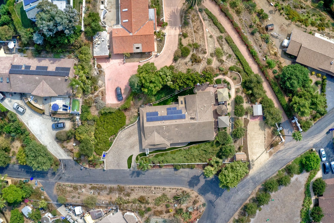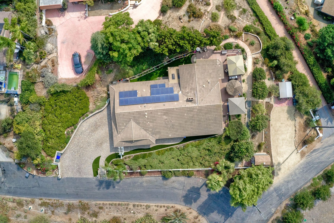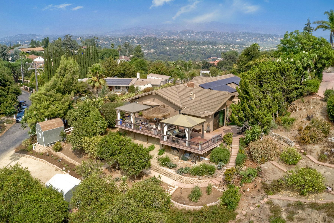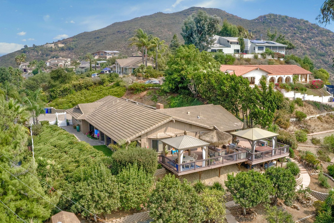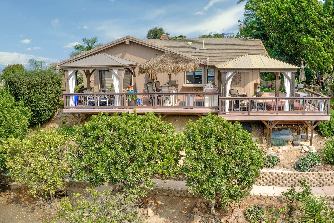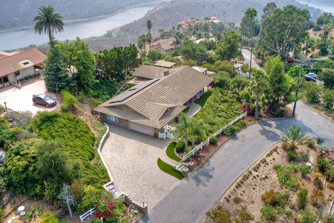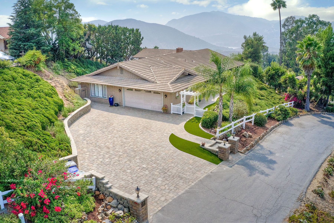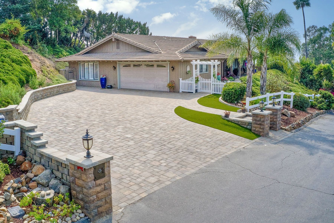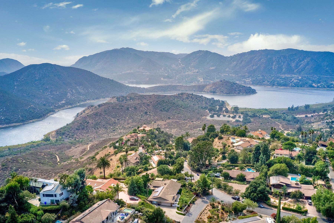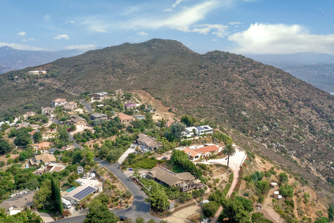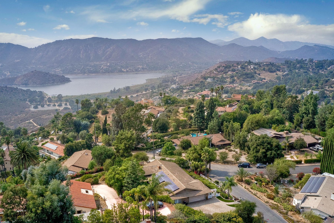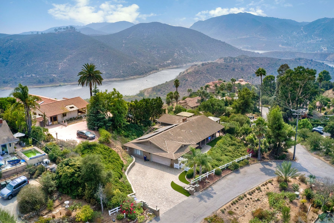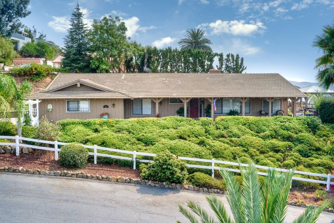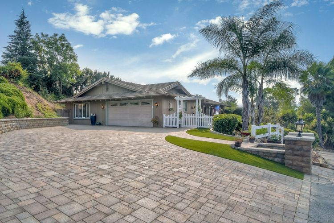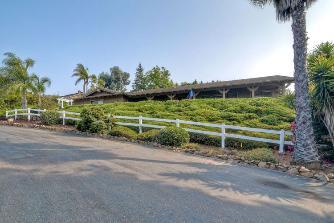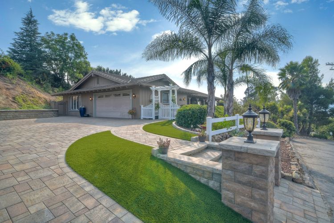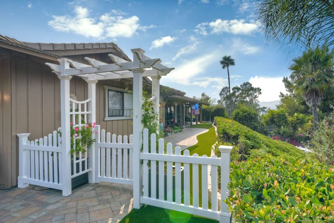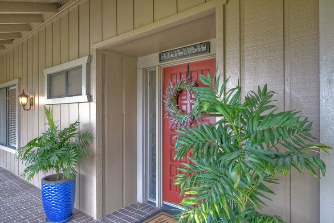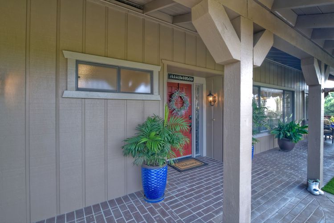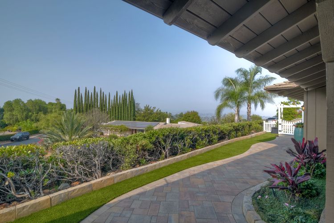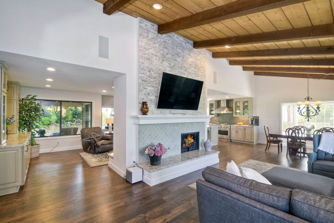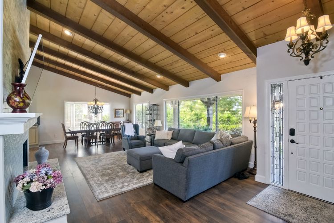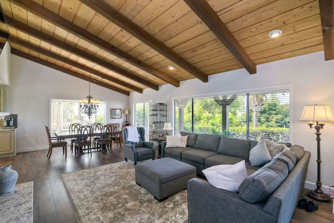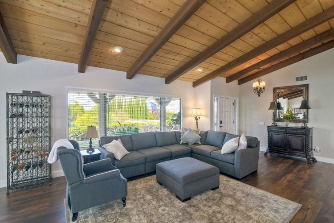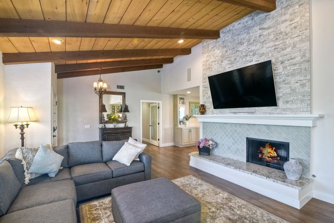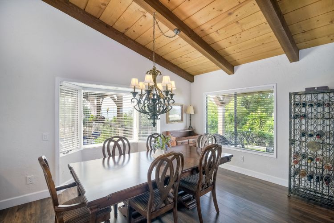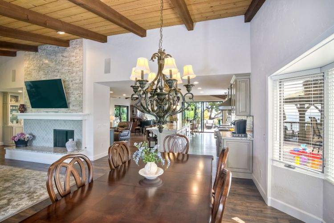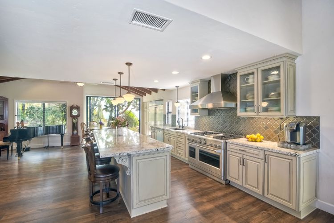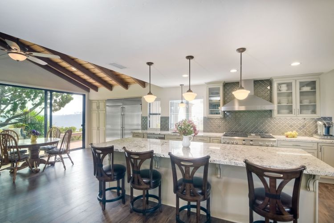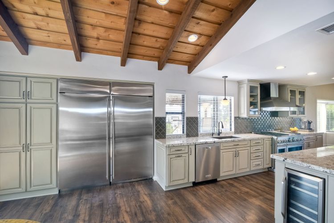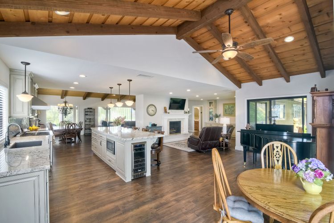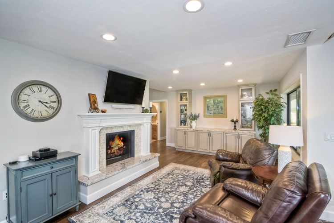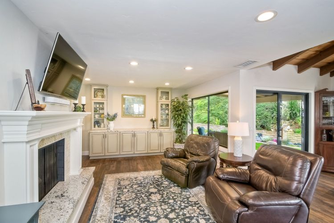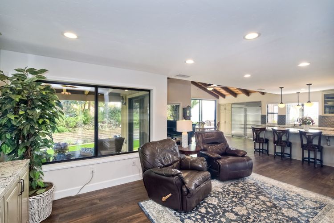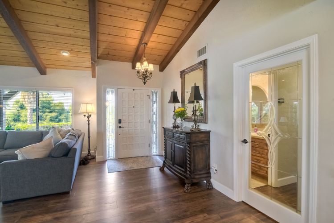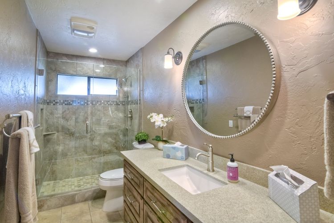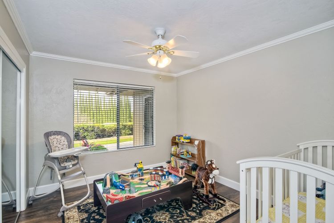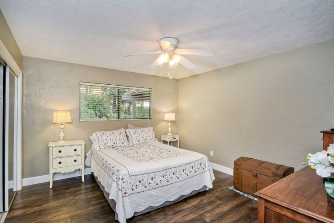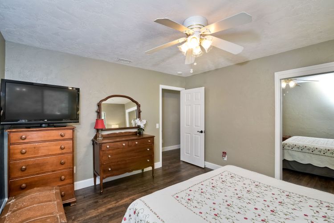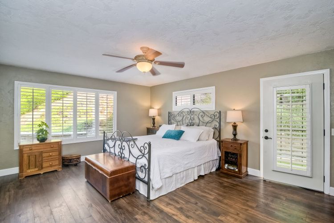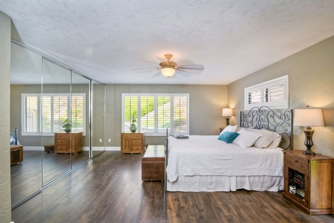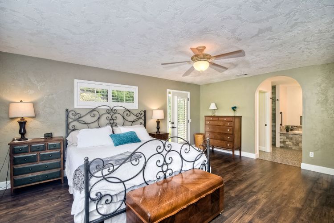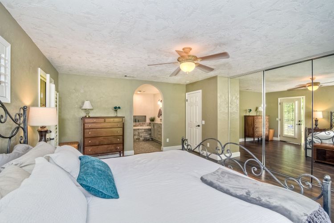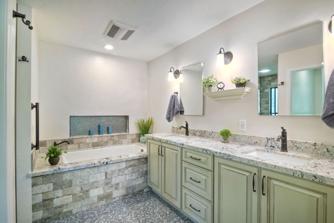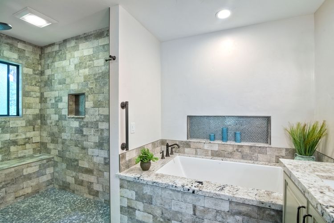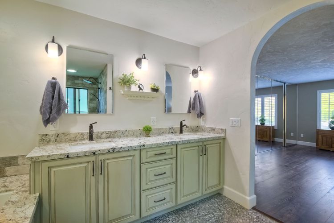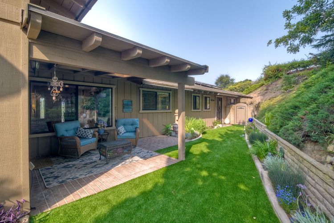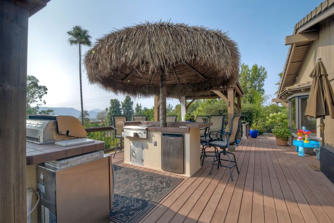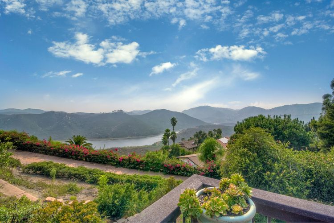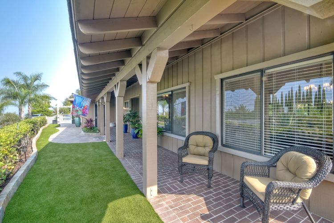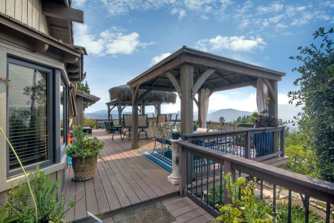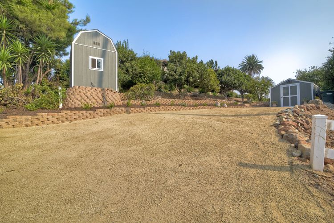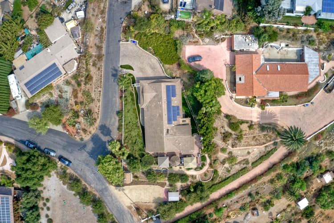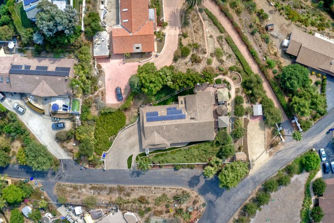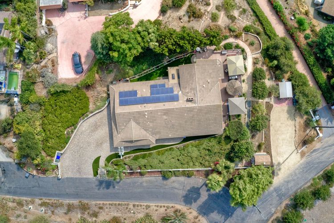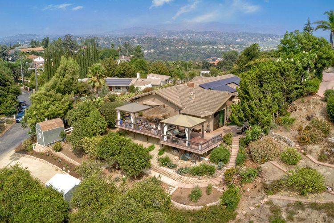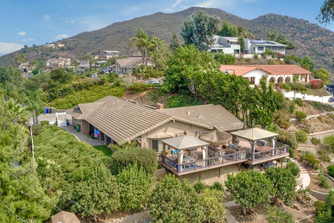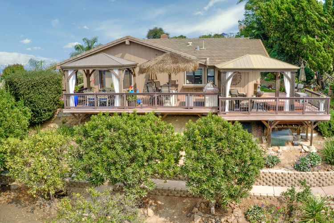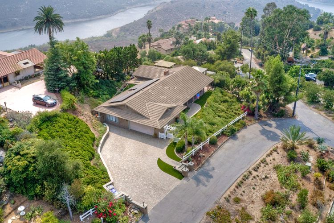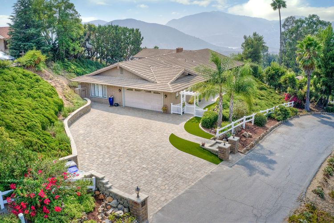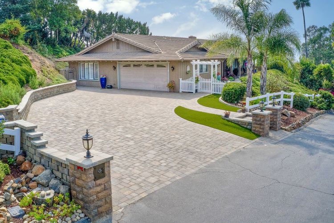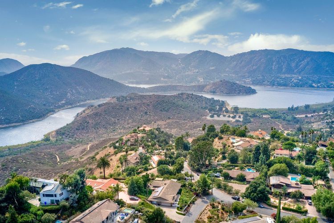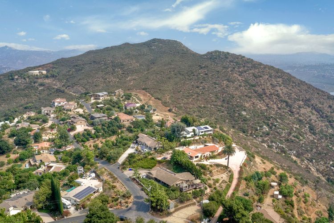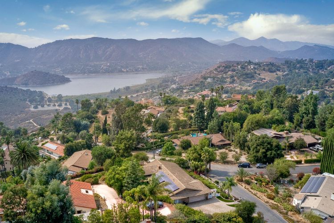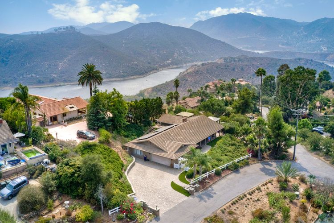Custom single story home perched high on a hill with a stunning panoramic view of sunsets and Lake Hodges. This completely remodeled home welcomes you with a stone path to the wrap-around porch, adjacent artificial turf, beautiful potted plant combinations and view, views, views! Through the entry your eyes are drawn to the vaulted ceilings, rich wood floors, stunning double fireplace and tons of light through wood shuttered windows. Moving into the gourmet kitchen . . . See Supplement . . . Moving into the gourmet kitchen through the spacious dining room you enter a chef's paradise. Enjoy the 6 burner Monogram stove, double oven, 92" refrigerator and freezer, under-counter lighting and electric, huge island with under-island electric Legrand strips, built-in wine cooler and tons of light through an oversized sliding glass door to a backyard patio. All of these amazing amenities combined with custom cabinets and elegant stone work create a magazine worthy yet functional workspace. The kitchen opens into a cozy family room which includes the double fireplace and windows bringing the outside in. The master suite is a relaxing retreat with calming colors, a generous bedroom, large windows with wood shutters and door to the side yard. The spa bathroom is indulgent with amazing stone and tile work, a walk-in handicapped-accessible shower, deep soaking tub and expansive double vanity. Two additional bedrooms with mirrored closets, fans and large windows are perfect for family or guests. All closets have custom Elfa built-ins. A beautifully appointed full bath completes this wonderful floor plan. The backyard is an entertainers delight with multiple areas perfectly designed to encourage indoor/outdoor living. While the side yards offer cool, serene conversation areas, the Timber Tech deck is the optimum gathering place with a gazebo covered dining area, palapa covered kitchen area with bar seating for six and a second gazebo has a conversation area next to a sunken 6 person jacuzzi. The lower yard has a grove of Valencia and Naval Oranges, Macadamia, Avocado, Lemon and Lime trees, a dedicated garden space and a fully finished, private "She Shed" for crafts, projects, or get-away. This home has more upgrades than we're able to list here, check the impressive amenities list to see how "move in ready" this property is! A home like this is a rare opportunity, don't miss it! 1189 Via Valle Vista Amenities • Complete remodel finished in June 2019 • All indoor faucets and fixtures are high-end designer/Moen products • Dimmer switches throughout • Chefs kitchen with designer Monogram 6-bumer stove, double oven and 92" refrigerator and freezer. • Under-counter lighting and electric and under-island electric Legrand strips • Built-in wine cooler • Water softener and RO system. • Sonus surround sound system • Master bath features walk-in handicapped-accessible shower and soaking tub • All closets with custom Elfa built-ins • Custom baseboard models • Timed hot water recirculation pump • Hot water tank replaced January 2020 • Smart programable thermostat • Epoxy floor in oversized garage • Garage has wired-network capability • Separate air conditioning unit for garage • New heating/air ducts • Transferable lease on 2014 solar electric system ($90.99 per month) • Fully finished, private "She Shed" for crafts, projects, or get-away • Piranha septic tank system with newly installed motor • Outdoor decking (1,600 sq ft) built with maintenance-free TimberTech • Outdoor kitchen with running water, ice maker, 2 refrigerators and grill. • Newly rethatched palapa bar • Built in 6-person spa • Grove of Valencia and Naval Oranges, Macadamia, Avocado, Lemon and Lime trees • Low voltage lighting throughout property • Dedicated garden space • 2nd private driveway for additional off-street parking • New 2020 stone driveway with under lighting wall and steps
