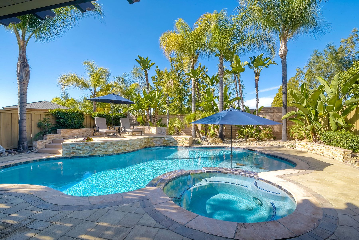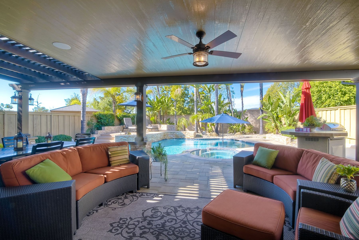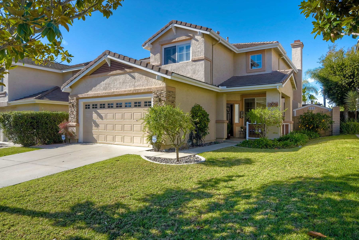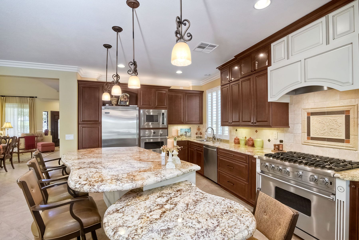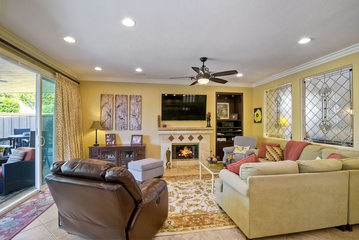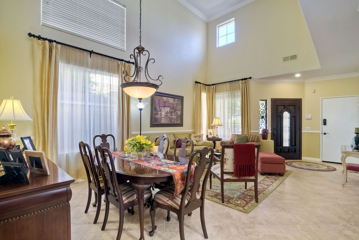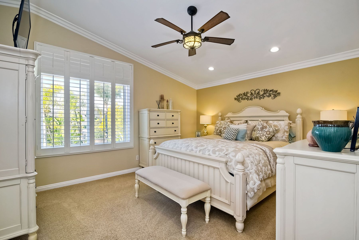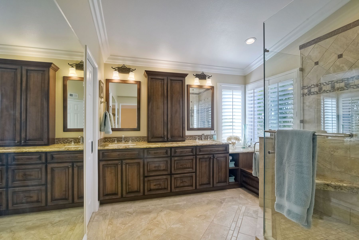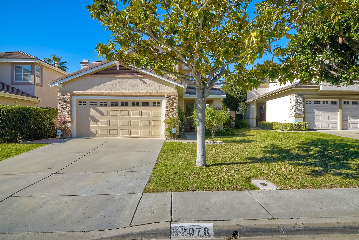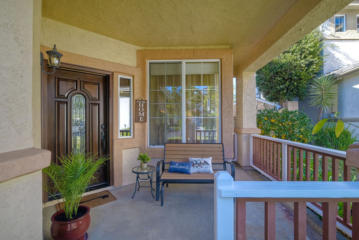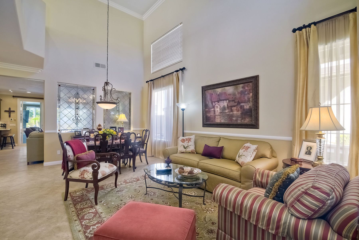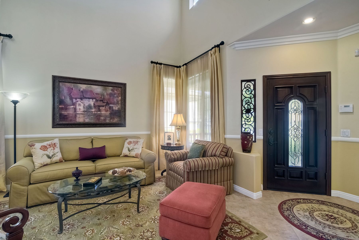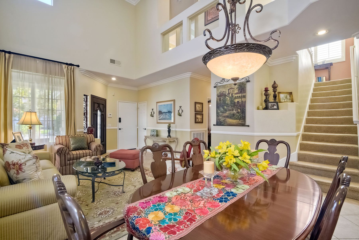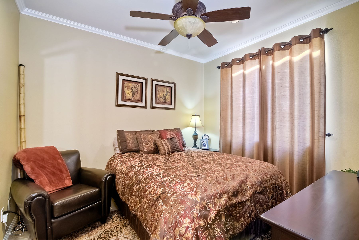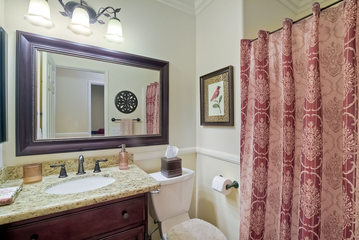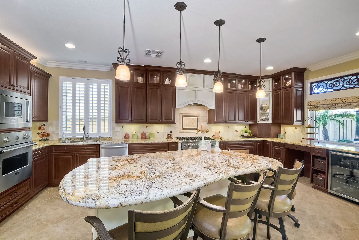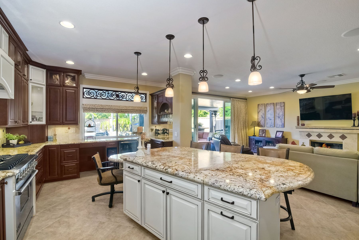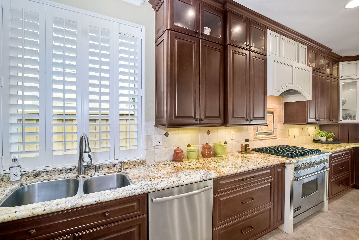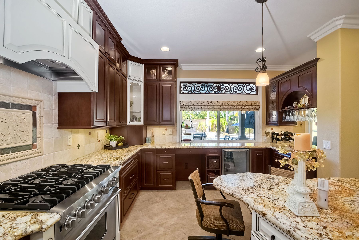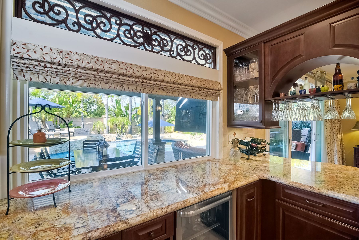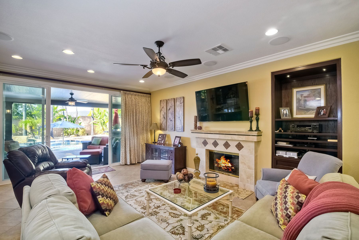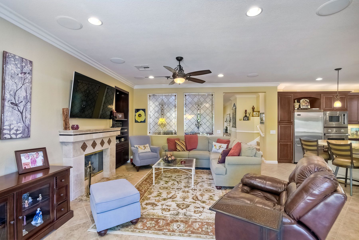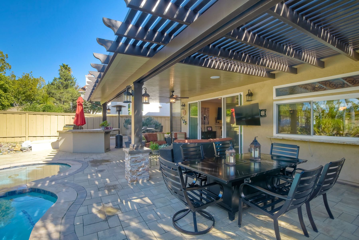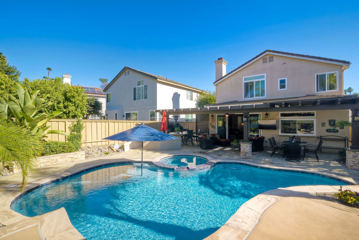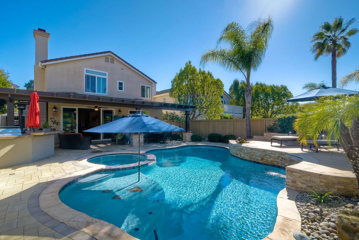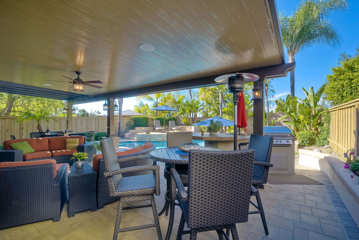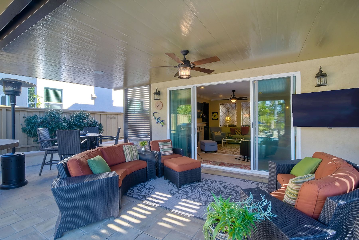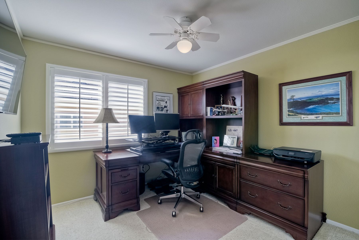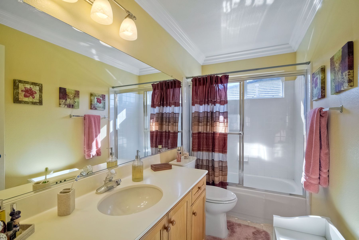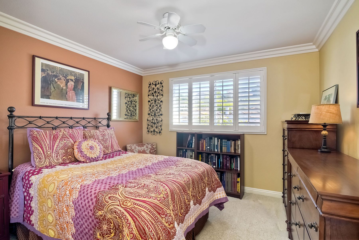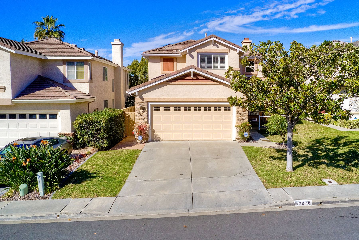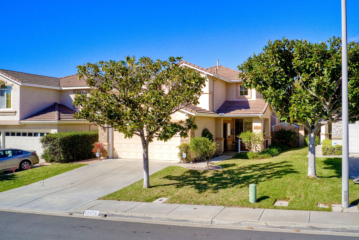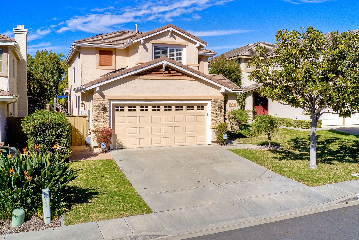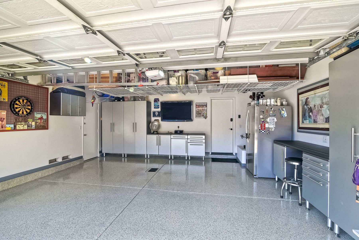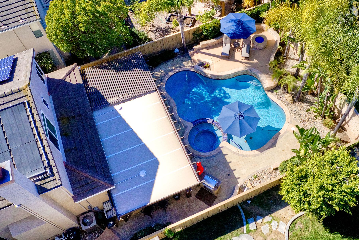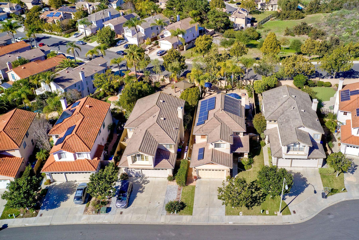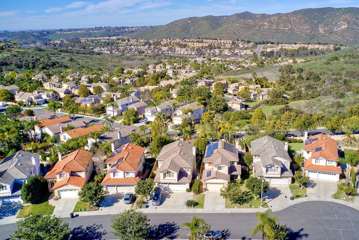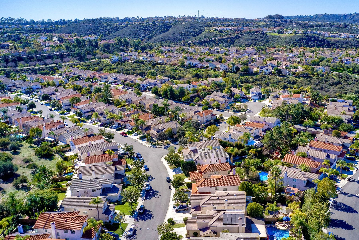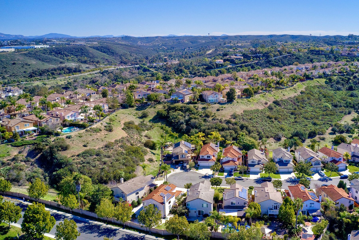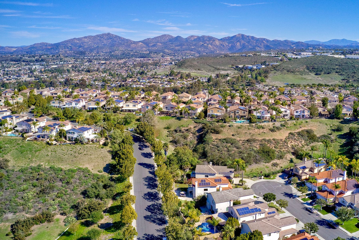This Sabre Springs home is an absolutely stunner! Everything has been meticulously maintained and highly upgraded. Every day feels like a vacation with your own resort style backyard. Newly remodeled pool and spa with solar, Baha step, tropical landscaping, upper deck seating, built-in fire pit, custom designed Alumnawood Patio room with ceiling fan, lighting and recessed speakers, barbecue island with gas line, Bullseye barbecue with beverage refrigerator, and a large pass through window from kitchen to patio. This home sits on a double cul-de-sac street with a private yard and no houses behind it. Short walk to Creekside Elementary. Close to hiking and biking trails. Low Hoa and no Mello Roos! Over $400,000 in home improvements. The kitchen and family room have been expanded by approximately 200 square feet. Professionally designed chef's kitchen with Cherry wood cabinets, under/over and inside cabinet lighting, Viking appliances, 36" gas range, upgraded bullnose with 2 and 2 1/2" granite counters, wine refrigerator, and a custom island with bar seating. Remodeled master suite and bathroom with dual vanity sinks, custom cabinets and granite counters, enlarged walk-in shower, frameless shower door, custom laid tile, crown molding, and his and hers custom walk-in California Closets. Gorgeous family room with a 12 foot sliding glass door to the backyard, surround sound speakers, and a cozy remodeled fireplace with tile and granite. This lovely home has designer paint colors and elegant decor throughout. 18" tile flooring in a diamond pattern, custom drapes and plantation shutters, crown molding, and recessed canned lighting through-out. Downstairs bedroom with full bathroom. An extraordinary home and a must see!!
