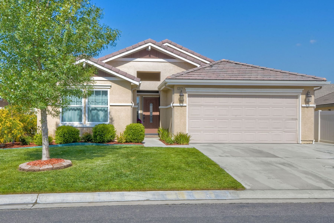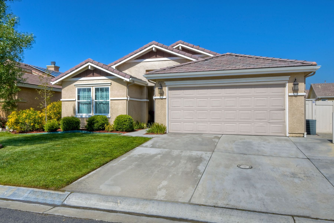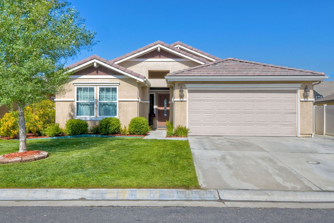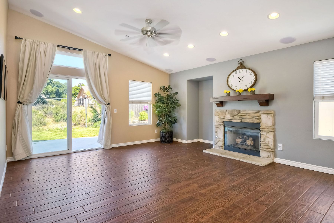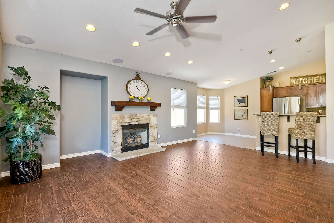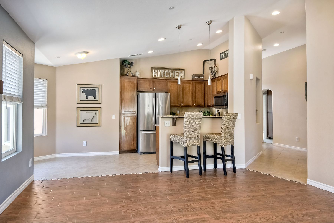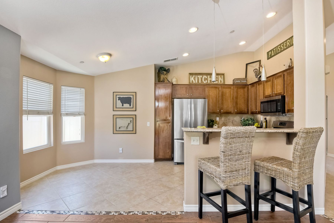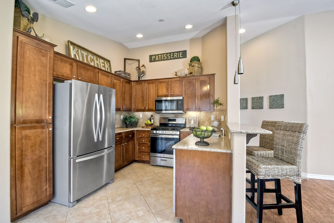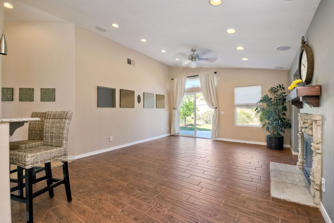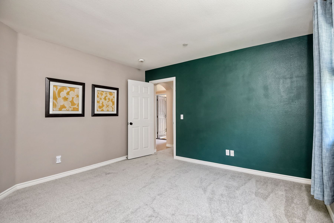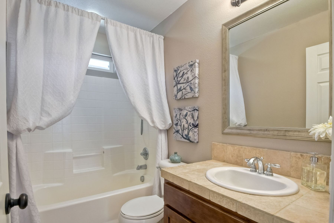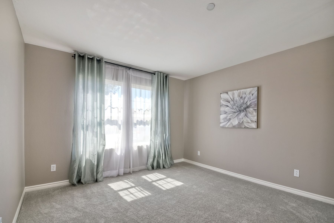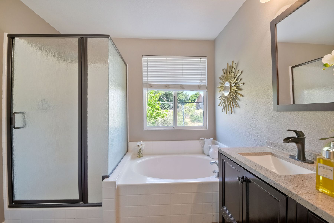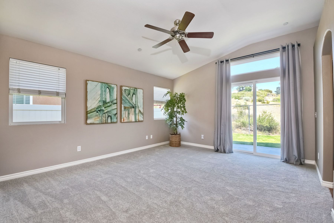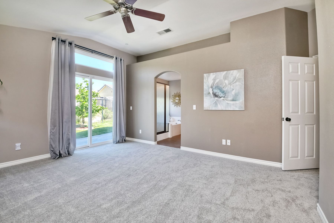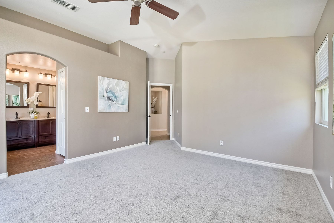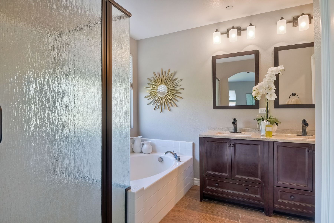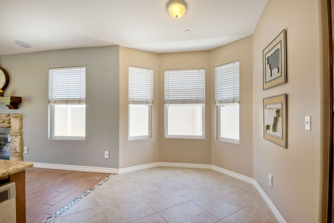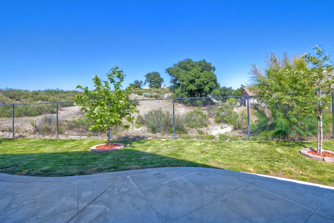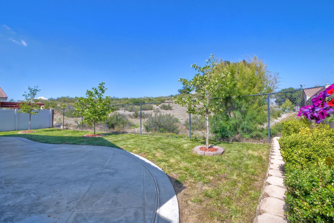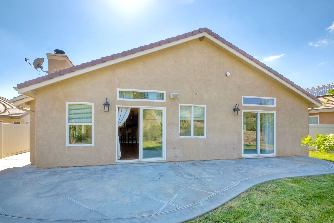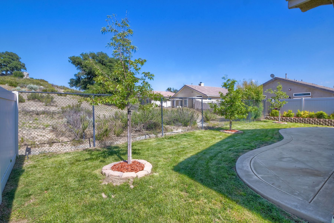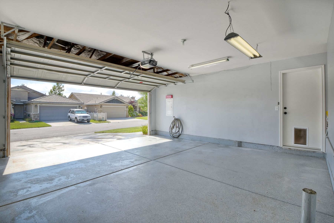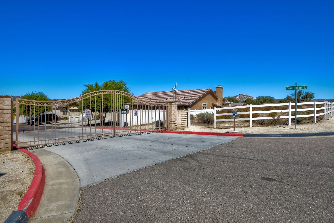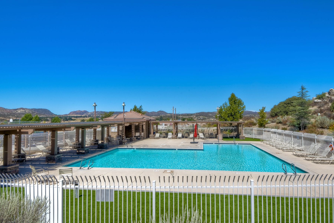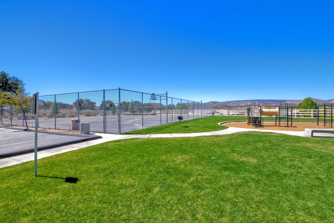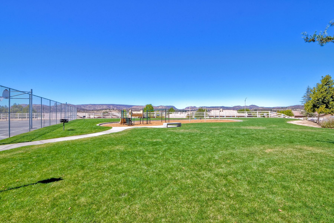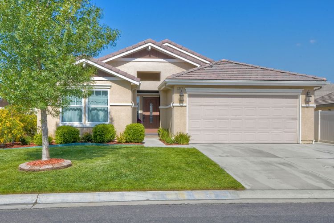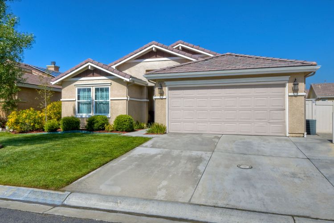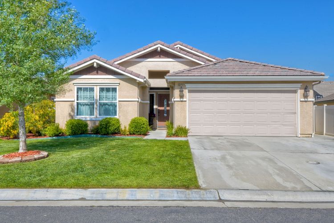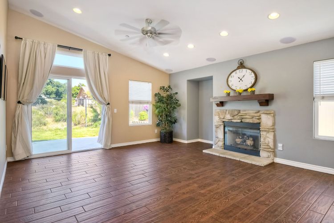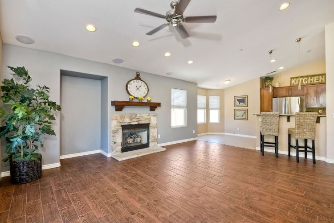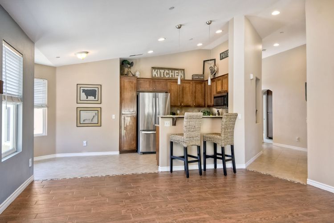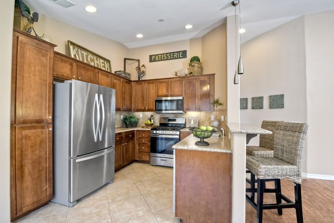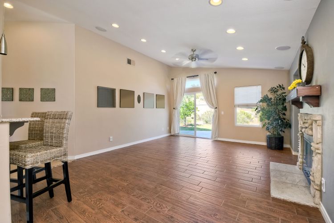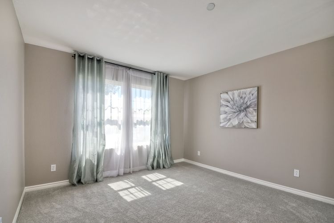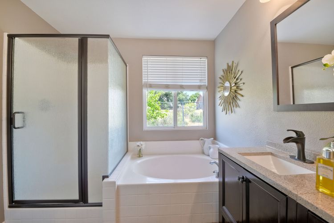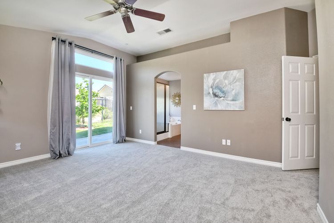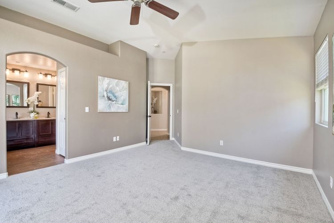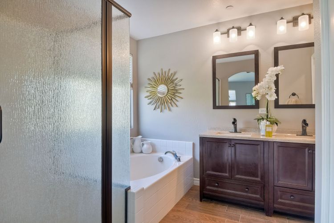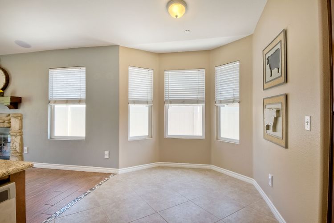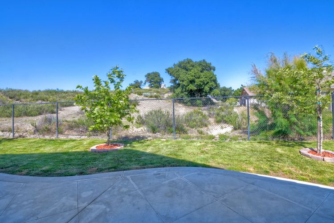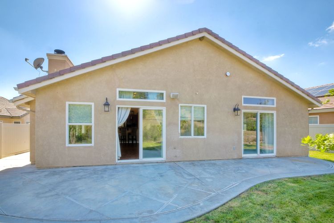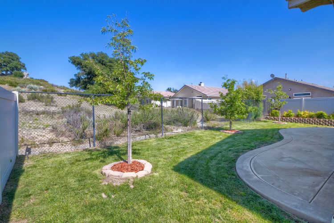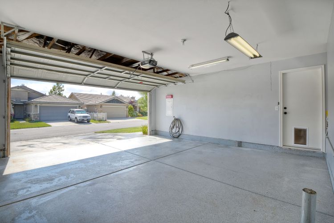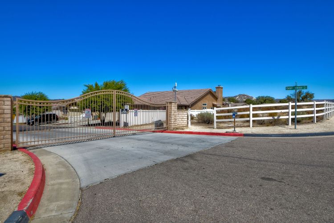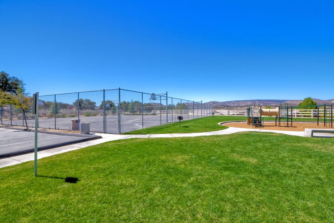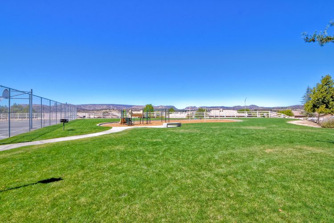Beautiful, single level, 1432sf, 3 Bed, 2 Bath, 2-car Garage, turnkey property with open floor plan located in the private, gated community of Campo Hills. This fully upgraded home has new carpet and paint. Kitchen has granite counter tops, custom back splash, new stainless appliances, custom cabinets and custom pendant lighting. Beautifully upgraded, large Master Suite with walk-in closet and private patio access. Upgraded Master Bath and Guest Bath. Additional upgraded features include high ceilings and stone fireplace in Family Room, surround sound, ceiling fans throughout, custom pet doors and wired for security system. Back yard is professionally landscaped and hardscaped with custom concrete patio, sound system and no neighbors behind, plus an individual property propane tank. Extensive community amenities include horse trails, secured RV parking, pool, basketball courts, baseball field, playground, beautiful grounds, hiking nearby, surrounded by views and minutes to shopping and restaurants. This lovely home is perfect for families or commuters! Won’t last long!!
|
Sold
|
$325,000 |
|---|---|
| Square feet | 1,432 |
| Lot size | 4638.00 |
| CRMLS | #SW19123172 |
Features & Details
| Beds | 3 |
|---|---|
| Baths total | 2 |
| Baths full | 2 |
| Amenities | Pool, Playground, Other Courts, Horse Trails, Clubhouse, Common RV Parking, Maintenance Grounds, Pets Permitted, Controlled Access |
|---|---|
| Architectural style | Contemporary |
| Bathroom Features | Bathtub, Shower, Shower in Tub, Double Sinks In Master Bath, Dual shower heads (or Multiple), Exhaust fan(s), Granite Counters, Soaking Tub, Upgraded, Walk-in shower |
| Cooling | Central Air |
| Equipment | Dishwasher, Disposal, Microwave, Refrigerator |
| Exterior | Satellite Dish |
| Fencing | Chain Link, Vinyl |
| Fireplace | Family Room, Propane |
| Flooring | Carpet, Tile |
| Heating | Central, Propane |
| Interior features | Ceiling Fan(s), Granite Counters, High Ceilings, Open Floorplan, Wired for Sound |
|---|---|
| Kitchen Features | Granite Counters, Kitchen Open to Family Room, Remodeled Kitchen |
| Parking Features | Driveway, Garage, RV Access/Parking |
| Parking Garage Spaces | 2.00 |
| Patio | Concrete, Patio |
| Pool | Community |
| Roof | Tile |
| Rooms | All Bedrooms Down, Family Room, Kitchen, Main Floor Bedroom, Main Floor Master Bedroom, Master Suite, Walk-In Closet |
| Security | Carbon Monoxide Detectors, Fire Sprinkler System, Gated Community, Smoke Detector(s) |
| View | Neighborhood |
| County | San Diego |
|---|
