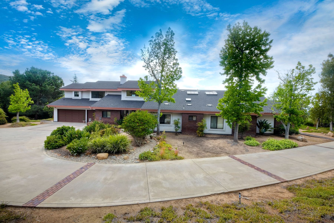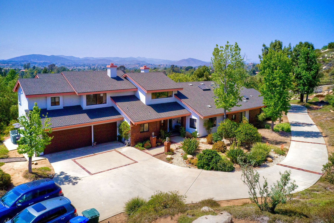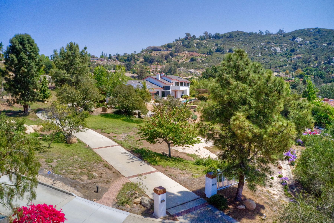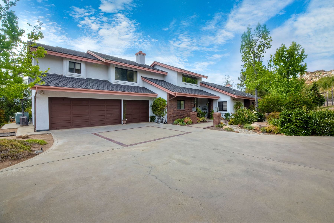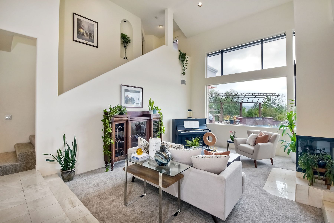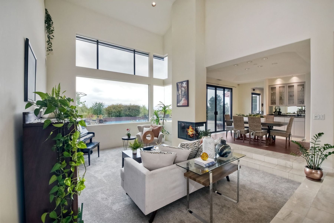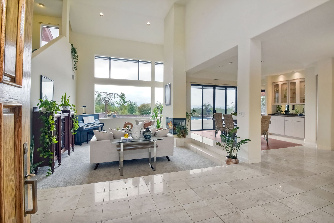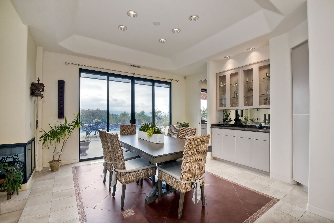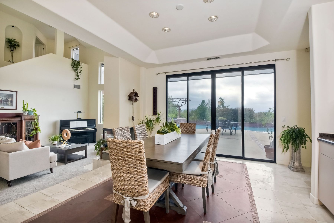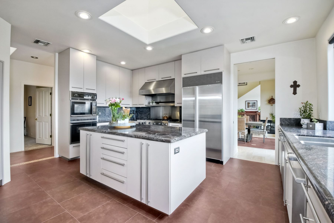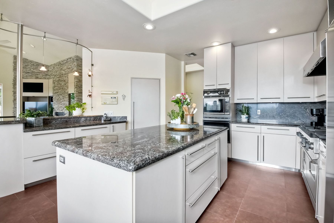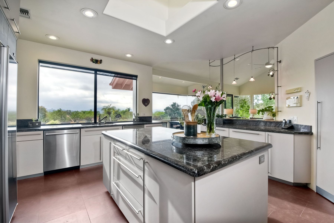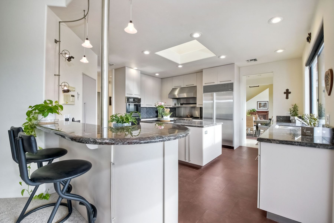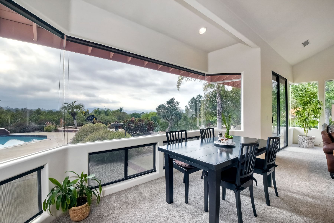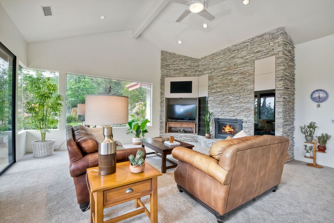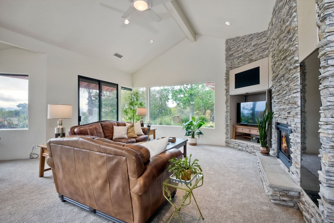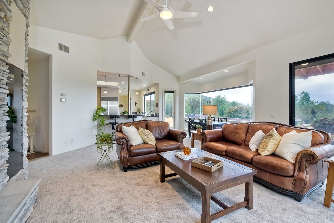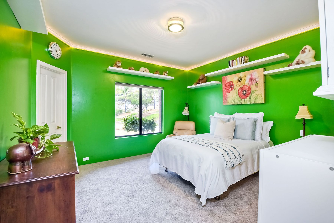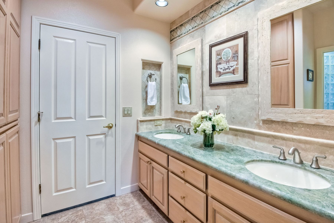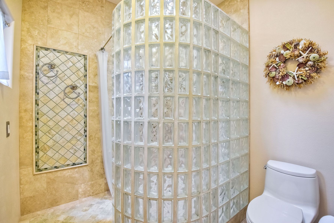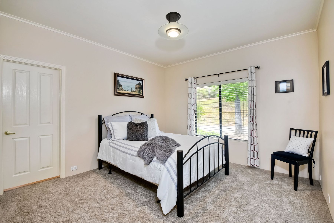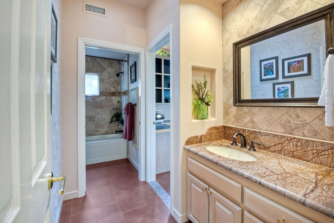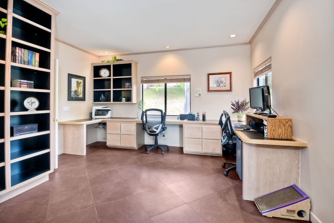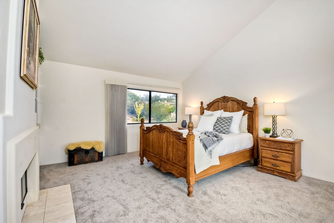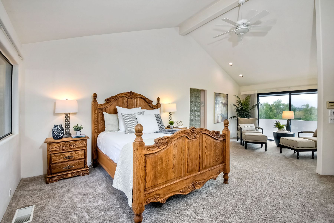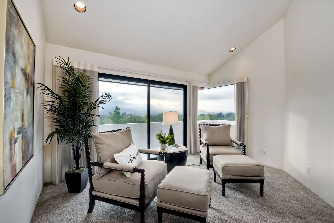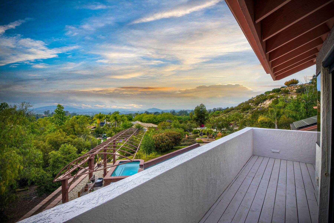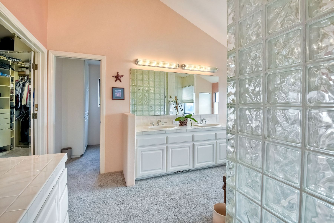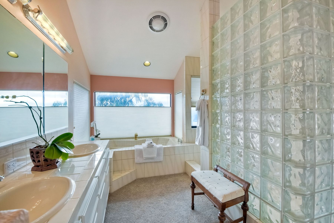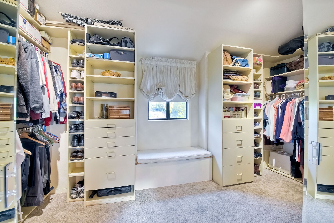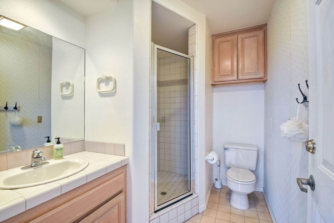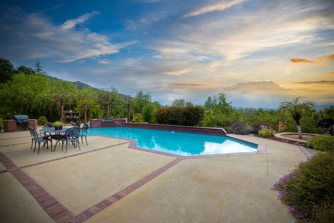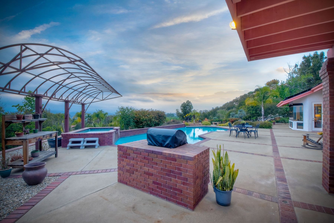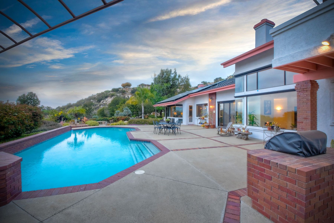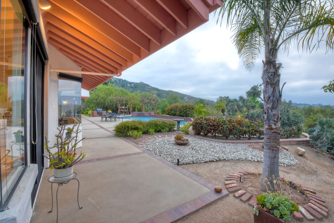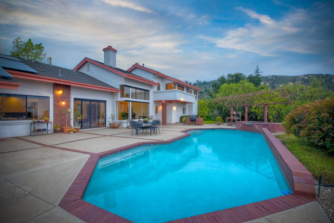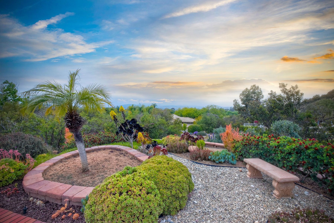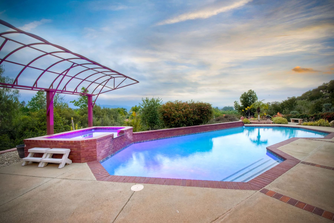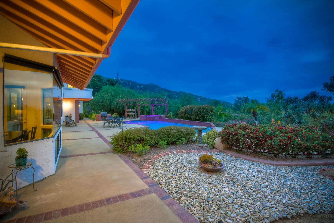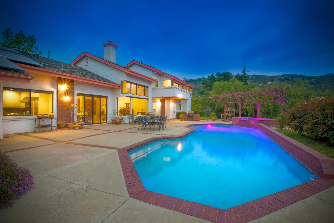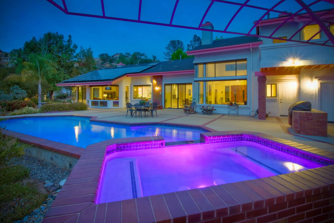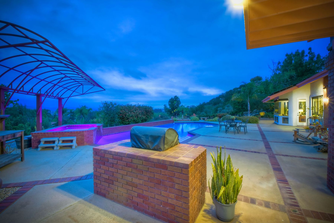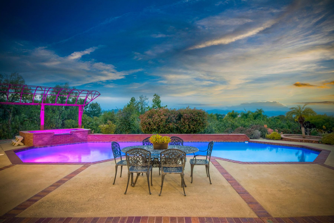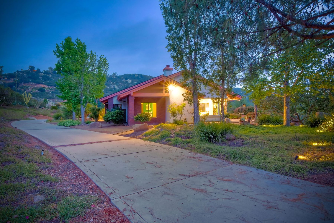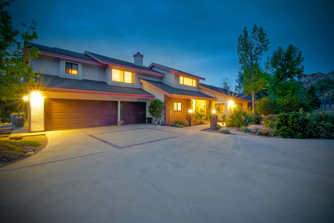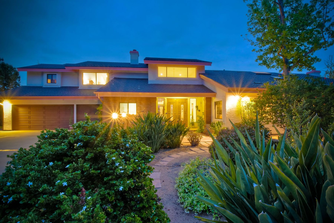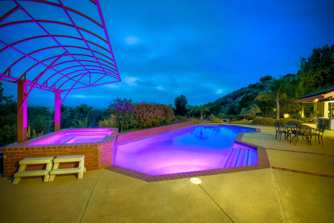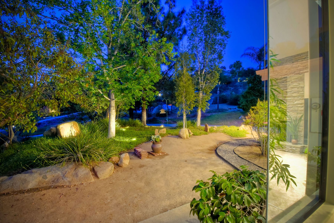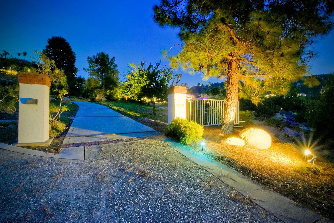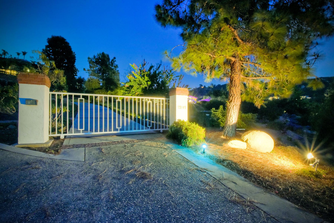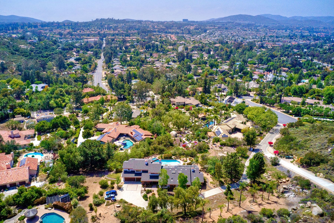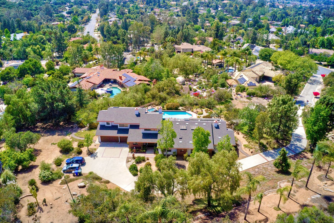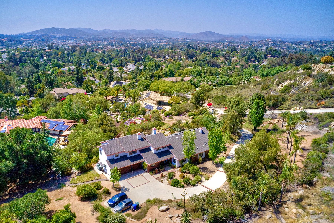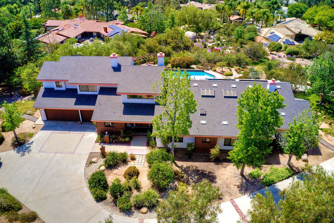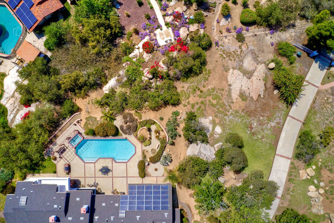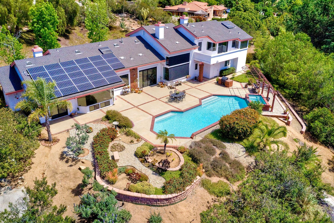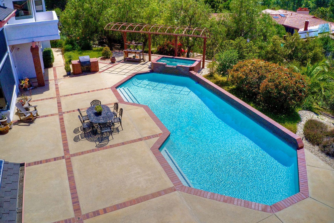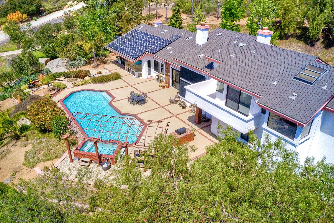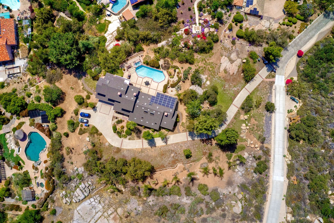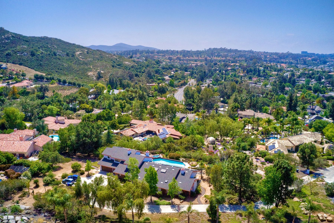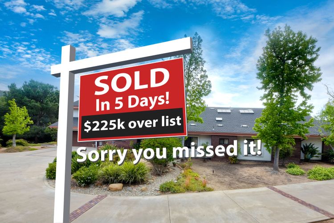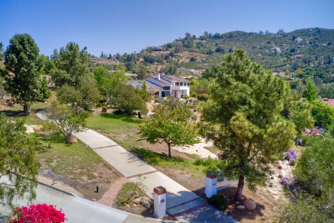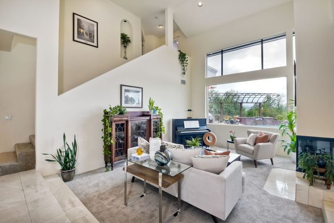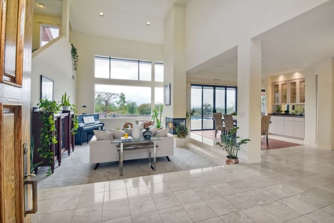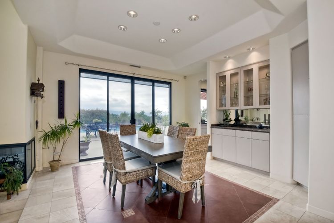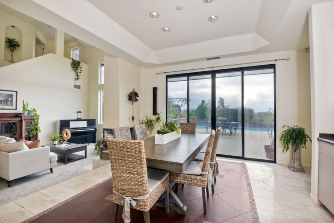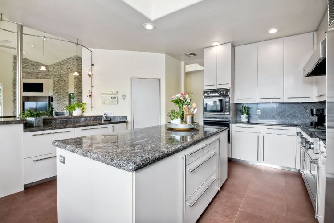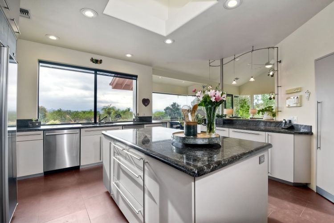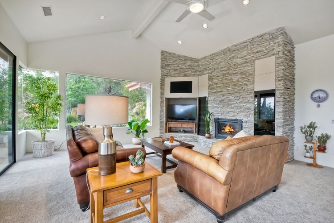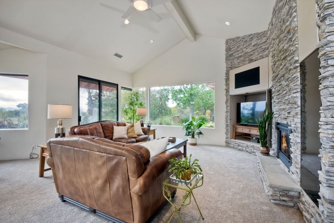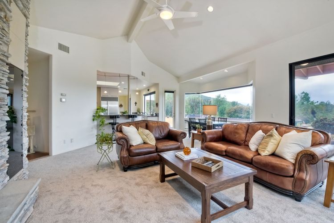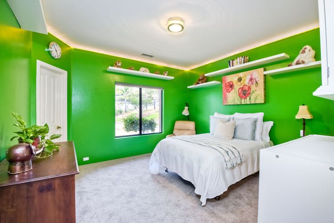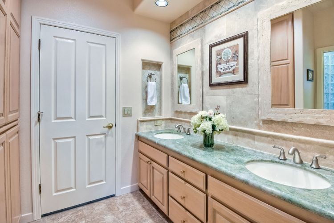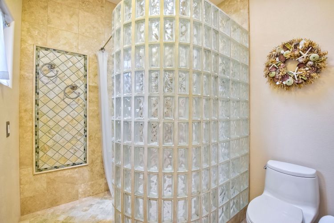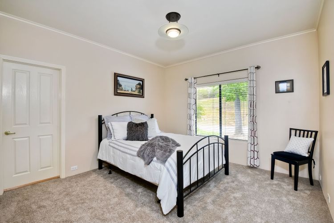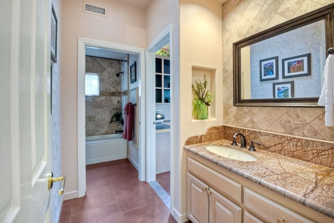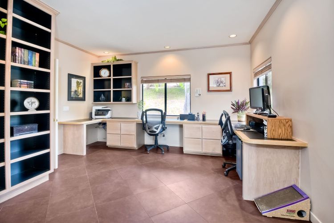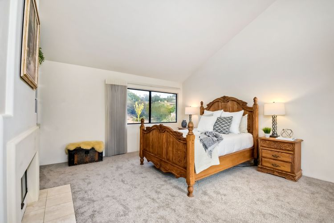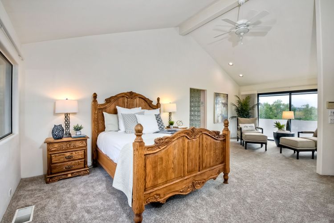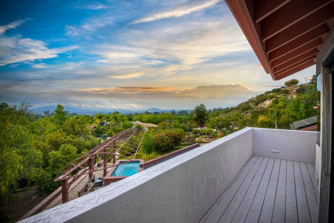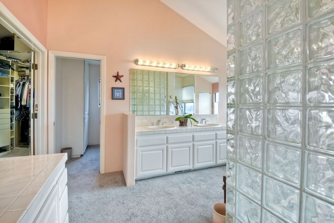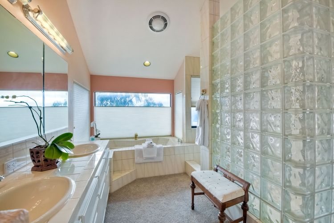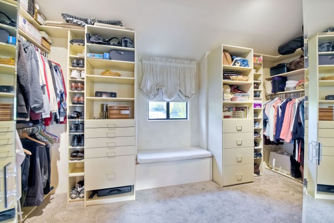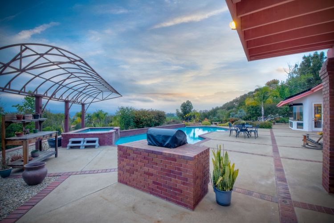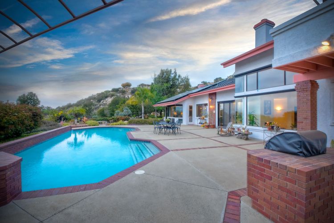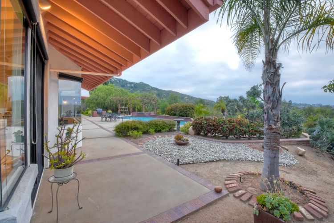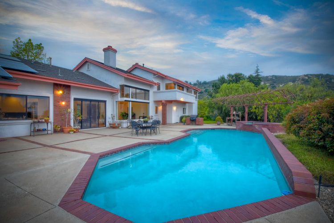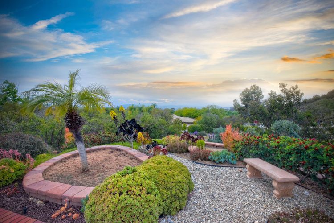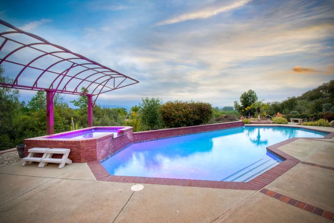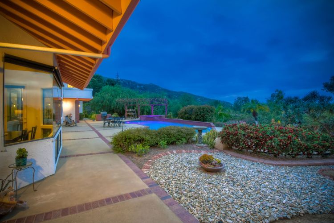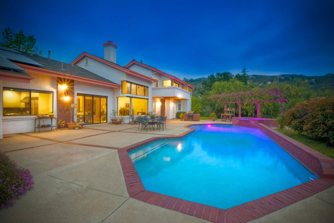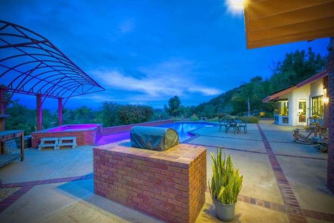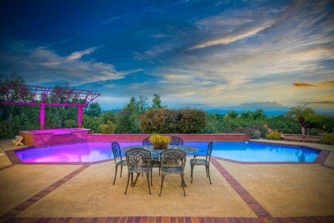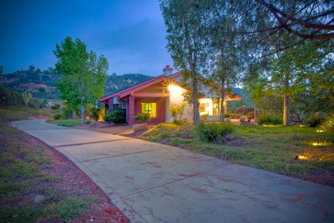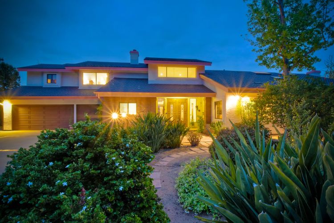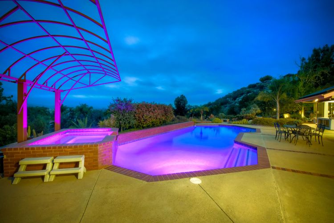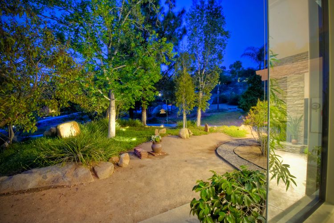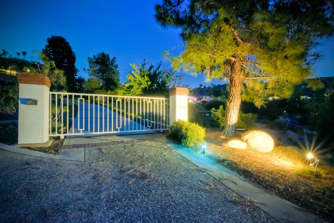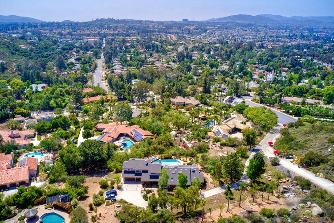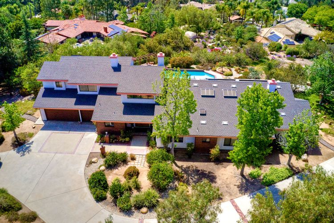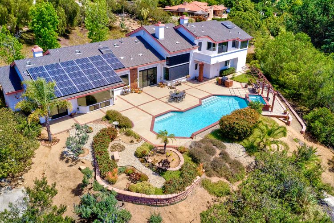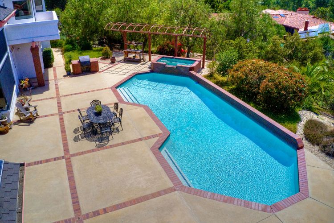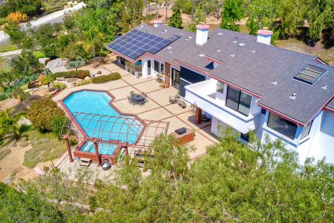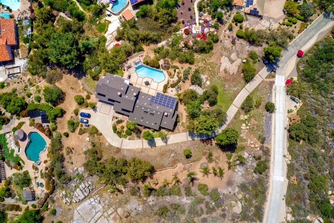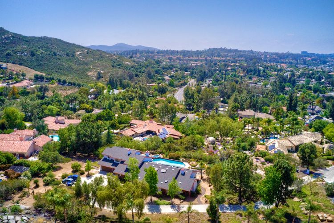Welcome to an Exceptional Poway Home on a quiet cul-de-sac in the sought after community of Green Valley Knolls. The long driveway through inviting landscape takes you to this light, open 4 bedroom, 4 bath home on 1.48 acres. Moving through the double door entry you enter the stunning living room with two story ceilings, travertine tile floors, gas fireplace and massive windows that bring the light and amazing views in. The dining room is open to the living room and shares the fireplace, has amazing built-ins, tall french doors to the backyard patio and flows into the incredible kitchen. The kitchen is a chef's delight with stainless steel appliances . . . See Supplement The kitchen is a chef's delight with stainless steel appliances including double ovens, double dishwashers, Subzero fridge and a Viking gas stove with four burners, pancake grill plus steak grill. The European cabinets are light and the perfect contrast to the dark granite countertops. Tons of counter space including a large island with endless storage and a separate breakfast bar with seating for 2-3. A large skylight, rich tile flooring and an expansive window over the sink combines to provide the perfect workspace for entertaining or everyday living. The family room is open to the kitchen and is the heart of the home. A stacked stone feature wall includes a cozy fireplace, entertainment area and built ins. A wall of windows invite you in to enjoy the warm carpet, cooling fan and casual dining area. The first floor also includes two generous bedrooms joined by a Jack and Jill bath with beautiful tile work and a large glass tile shower. The optional 4th bedroom is being used as an office and has a walk in closet, tile flooring and built in double desks. A full hall bathroom also opens to the office/bedroom. This functional main floor includes a large laundry room with a sink, lots of shelving and counter space for folding, etc. Up the dramatic stairway you arrive at the master suite which dominates the entire second floor. This inviting oasis begins with the master bedrooms vaulted ceilings, gas fireplace, lovely built ins and wonderful sitting area next to a sliding glass door to the private balcony. The spa like master bath offers a large skylight, double vanity, deep soaking tub surrounded by windows, spacious walk in shower with glass tiles and walk in closet able to accommodate any wardrobe. The backyard is an entertainers dream offering the perfect space for indoor/outdoor living. The sparkling pool and raised jacuzzi are surrounded by a large patio with brick accents offering multiple areas for dining or conversation areas. There's a full bath off the patio. The new built in gas barbeque and low maintenance landscaping frame the yard but the star of this incredible space is the VIEW! The panoramic mountain views are amazing! Must be seen to really appreciate. Home also includes paid solar panels, central vac and 3 car garage with a workbench, sink, tons of cabinets, shelving and a separate walk in storage area. Located in the award winning Poway Unified School District. Close to Lake Poway, Blue Sky Ecological Reserve, Old Poway Park, Poway Center for the Performing Arts, golfing, wineries, restaurants, shopping and easy freeway access. No HOAs or Mello Roos.

