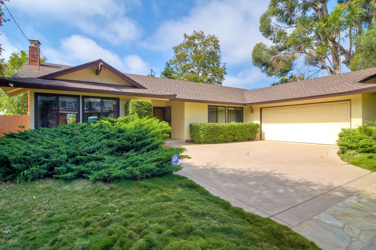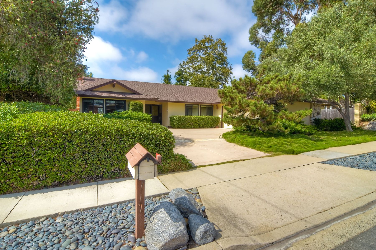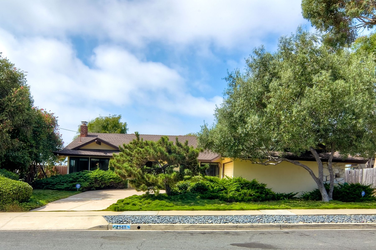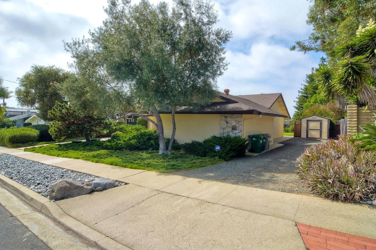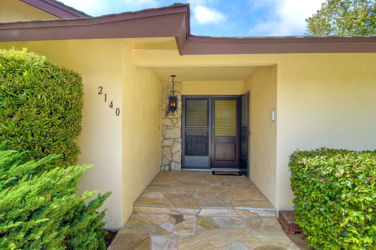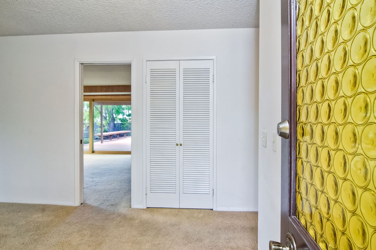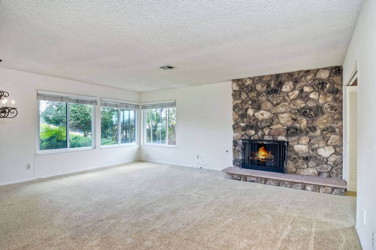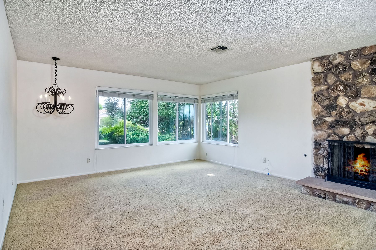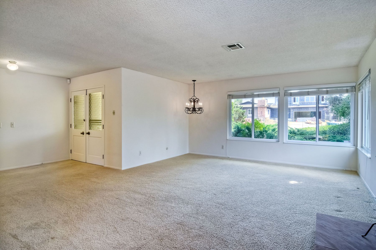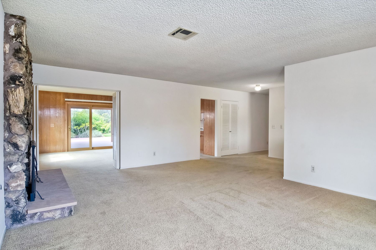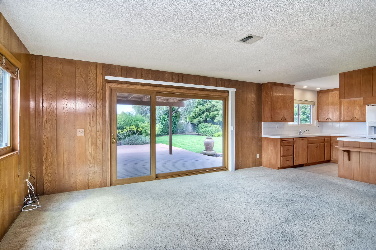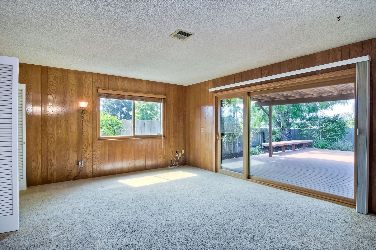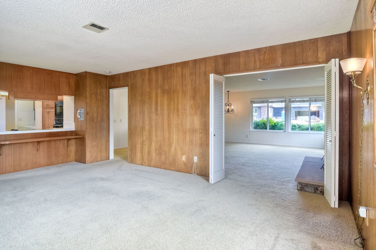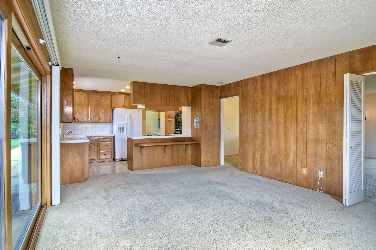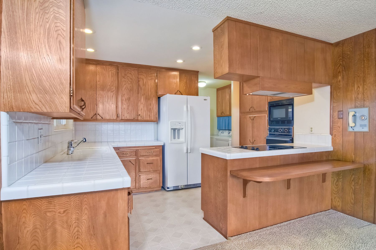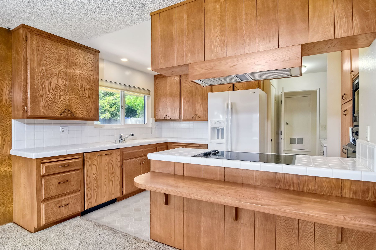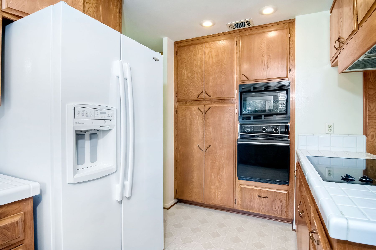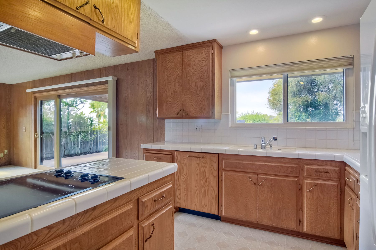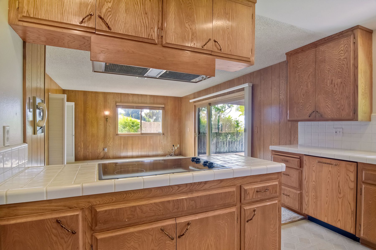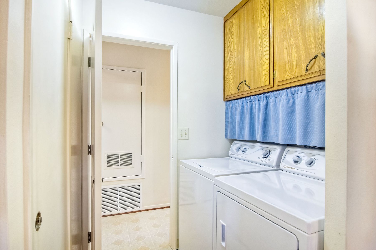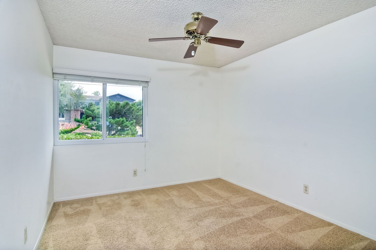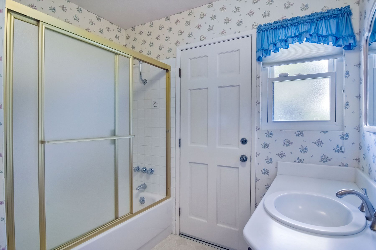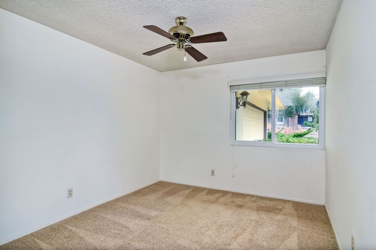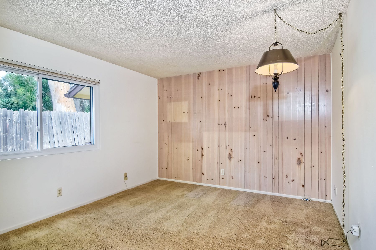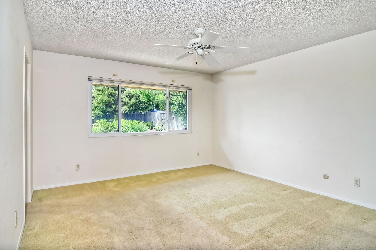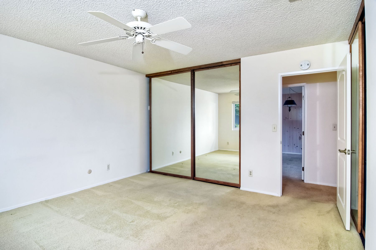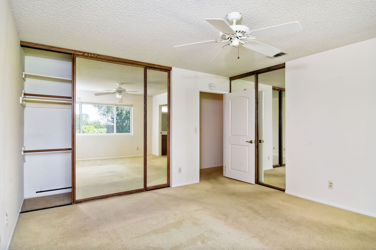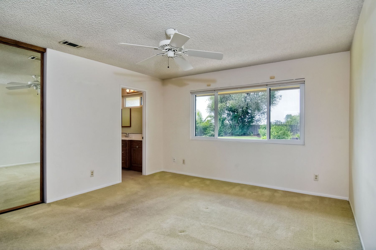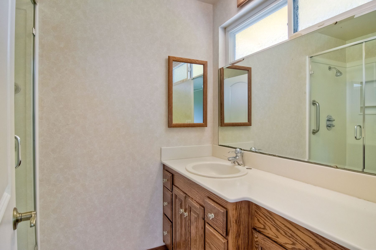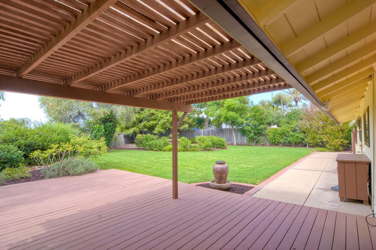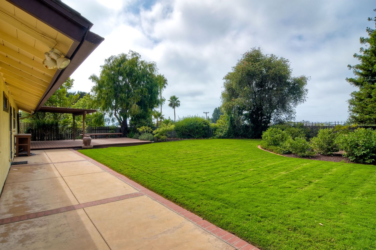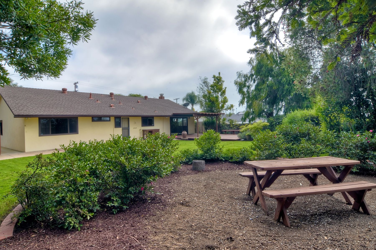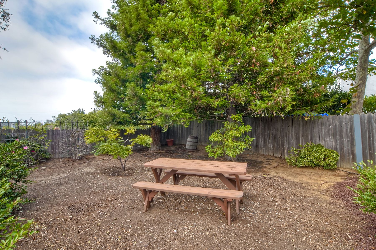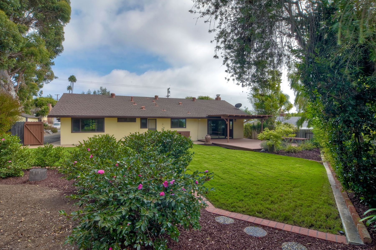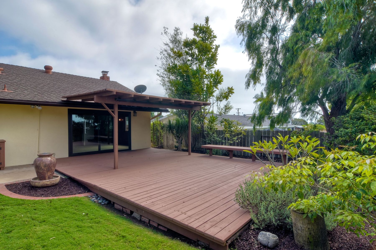Spacious mid-century ranch home, centrally located in a quiet neighborhood of Olde Carlsbad, is less than a mile from Carlsbad Village shopping and restaurants, and about 2 miles from the beach. Living here you will be within walking distance of Carlsbad High, Valley Junior High and Magnolia Elementary schools, Carlsbad City Library, Civic Center, Community Pool and Tennis Courts. Featuring a flowing floorplan including 4 bedrooms, 2 baths, with an attached two car garage, this well built and beautifully maintained home presents sunset views from the family room, huge backyard deck, master bedroom and kitchen. Customized elements inside include a floor-to-ceiling custom lava rock fireplace, oversize slider door to backyard, ceramic tile kitchen counter, recessed kitchen lighting, dual-pane windows, quality interior doors and hardware, mirror closet doors, ceiling fans, window coverings, cedar-lined closets and alarm system. Other improvements include an upgraded composition shingle roof, custom concrete driveway, porch and backyard patio, soft water hookups, garage cabinets and shelving, garage door opener and a backyard shower (great for keeping the beach sand outside!) An expansive park-like backyard and the large deck with pergola and retractable sun-screen create a perfect place for outdoor entertaining. Some ocean view from relaxing deck and add an expansive and different sunset every evening. This property provides mature trees, shrubs and landscaping along with irrigation system and timer. Oversize lot has ample room for RV parking, a secondary dwelling unit, pool or both. Also, with a second story house or deck addition, a stunning, potential ocean view entertainment area could be created.
