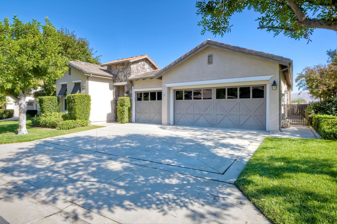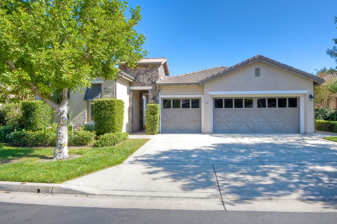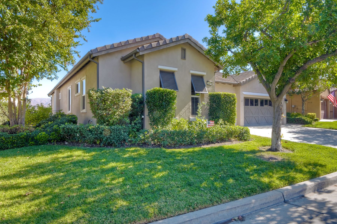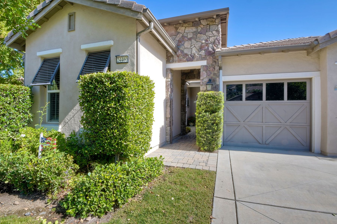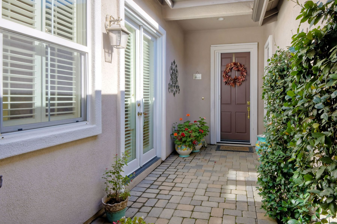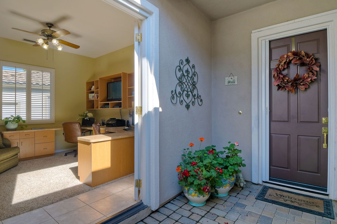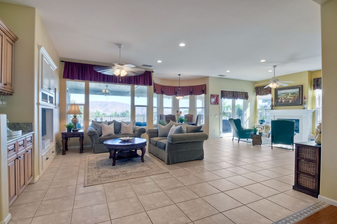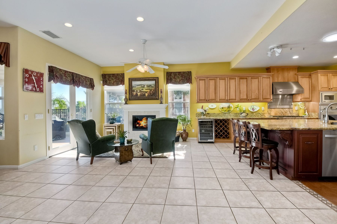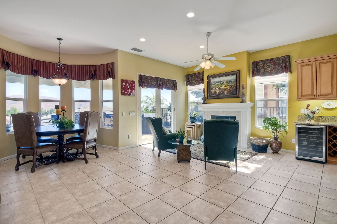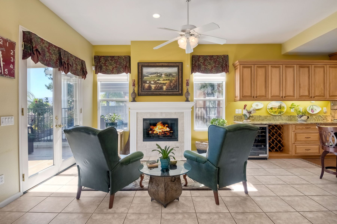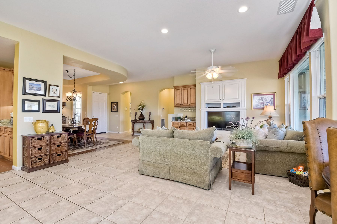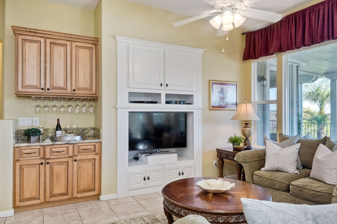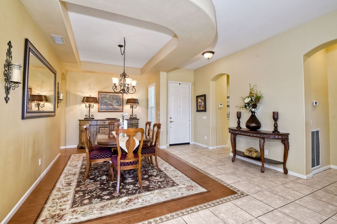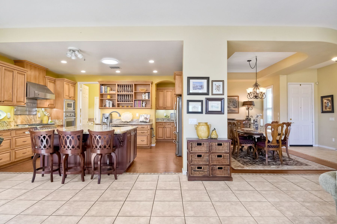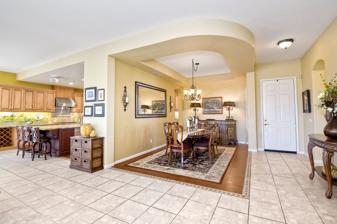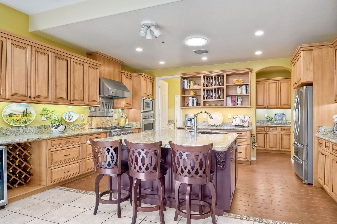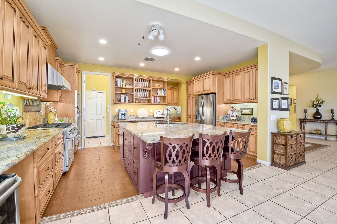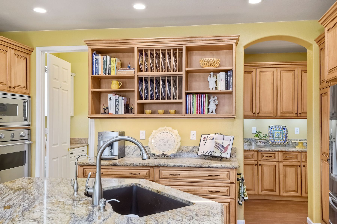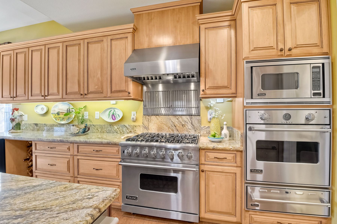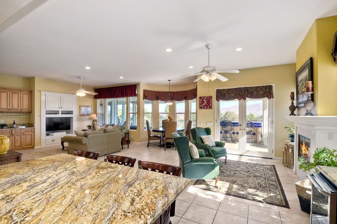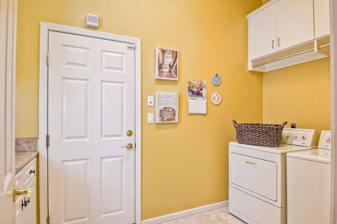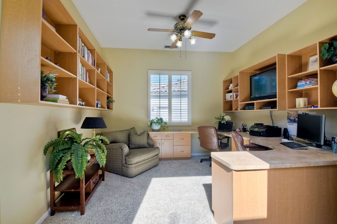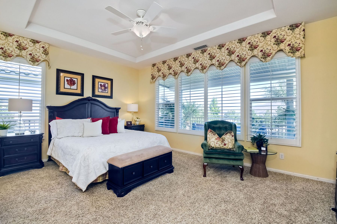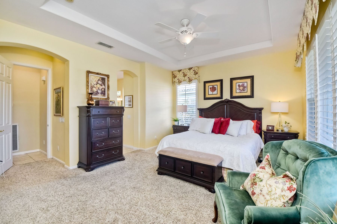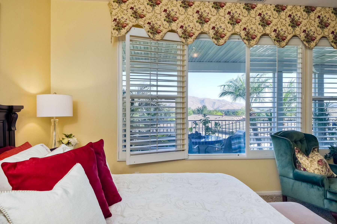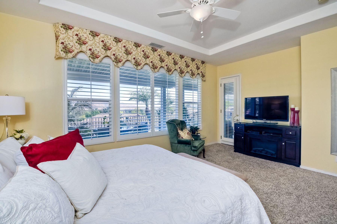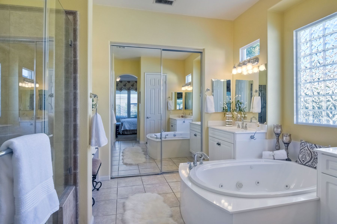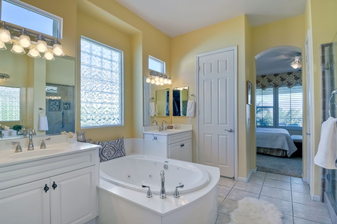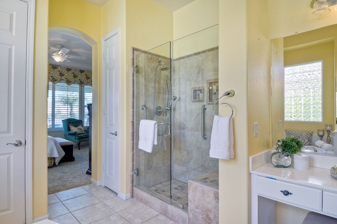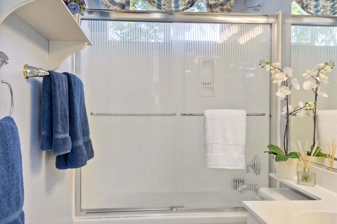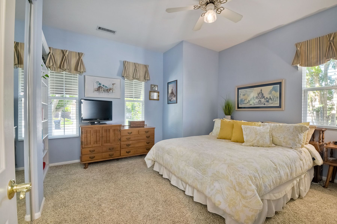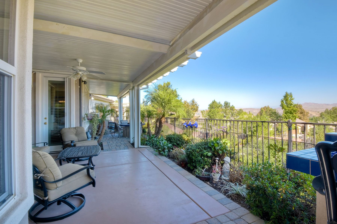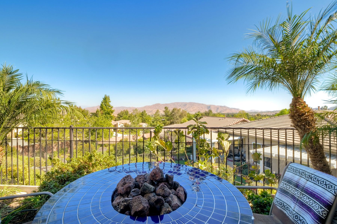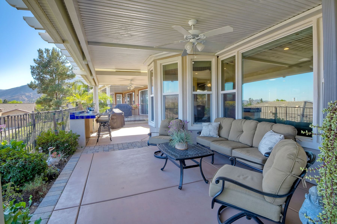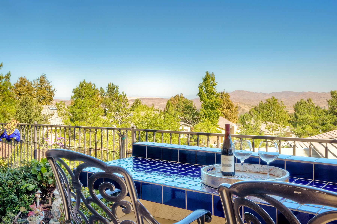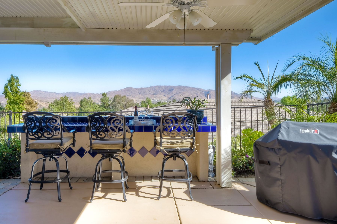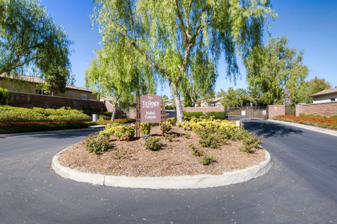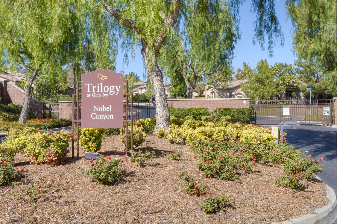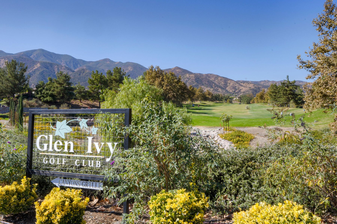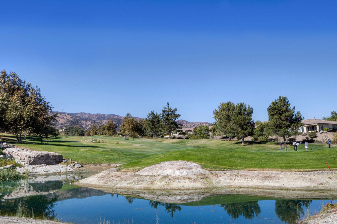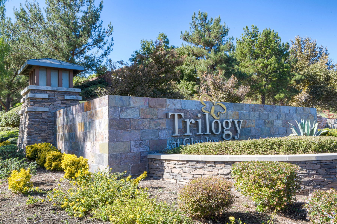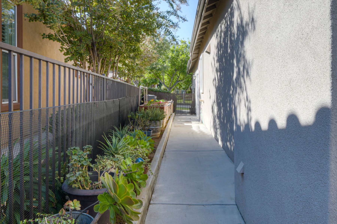Beautifully upgraded home in the sought after community of Trilogy at Glen Ivy. This 'Chaparral' plan is a single story home and offers 2+1 bedrooms, 3-car garage, light filled & customized home with captivating panoramic views. A Must See! You will be "wowed" with the new Gourmet Chef's dream kitchen featuring custom wood cabinetry, butler's pantry, huge island with bar, Viking and Miele appliances, convection ovens, hood w/heat lamps & racks, warming drawer, Broan compactor, soft-closing drawers, granite counter tops. Other features include a private entry courtyard, garage w/epoxy flooring, new A/C & water heater, ceiling fans, neutral color tiles, carpet in the bedrooms, custom window treatments include plantation shutters & roman shades with valances. Separate laundry provides folding counter w/sink, window and plenty of storage. The master bedroom suite offers lots of windows w/beautiful views of the hills, & a private door to the back. Master bath includes a Jacuzzi tub & new custom shower. Custom Office/den or a 3rd bdrm. Back patio has a fire ring & an exterior bar and it is easy care w/patios & landscaping surrounding the home. Enjoy gardening w/your raised planter boxes. For pet lovers, it has a convenient side yard dog run w/synthetic grass. The low HOA includes maintenance of the front yard, private community gate, lap pool/spa clubhouse, gym and more. The trilogy Golf Club is a separate membership fee. The Glen Ivy Hot Springs Spa is also nearby. Welcome Home!
|
Sold
|
$684,900 |
|---|---|
| Square feet | 2,253 |
| Lot size | 6534.00 |
| CRMLS | #ND19259781 |
Features & Details
| Beds | 3 |
|---|---|
| Baths total | 2.5 |
| Baths full | 2 |
| Baths half | 1 |
| Accessibility | 2+ Access Exits, 36 Inch Or More Wide Halls, Doors - Swing In, No Interior Steps, Parking |
|---|---|
| Amenities | Pool, Spa/Hot Tub, Jogging Track, Gym/Ex Room, Clubhouse |
| Architectural style | Craftsman |
| Bathroom Features | Bathtub, Shower, Closet in bathroom, Double Sinks In Master Bath, Separate tub and shower, Soaking Tub, Vanity area |
| Cooling | Central Air, Electric |
| Entry level | 1 |
| Equipment | 6 Burner Stove, Self Cleaning Oven, Convection Oven, Free Standing Range, Disposal, Gas Range, Microwave, Range Hood, Trash Compactor, Warming Drawer, Water Heater |
| Fencing | Wrought Iron |
| Fireplace | Family Room, Gas, Great Room |
| Flooring | Carpet, Tile |
| Heating | Central, Forced Air, Natural Gas |
| Interior features | Built-in Features, Ceiling Fan(s), Dry Bar, Granite Counters, High Ceilings, Open Floorplan, Recessed Lighting, Stone Counters, Unfurnished |
| Kitchen Features | Built-in Trash/Recycling, Butler's Pantry, Granite Counters, Kitchen Island, Kitchen Open to Family Room, Pots & Pan Drawers, Self-closing drawers |
|---|---|
| Lot size dimensions | 6534 |
| Parking Features | Driveway, Garage, Garage - Single Door, Garage - Two Door, Garage Door Opener |
| Parking Garage Spaces | 3.00 |
| Patio | Concrete, Covered, Patio |
| Pool | Association |
| Roof | Concrete |
| Rooms | All Bedrooms Down, Den, Great Room, Kitchen, Laundry, Living Room, Main Floor Master Bedroom, Master Bathroom, Master Suite, Office, Walk-In Closet |
| Security | Carbon Monoxide Detectors, Gated Community, Smoke Detector(s) |
| Senior Community | Yes |
| Spa | Association |
| Stories | 1 |
| View | Hills, Mountain(s), Panoramic |
| County | Riverside |
|---|
