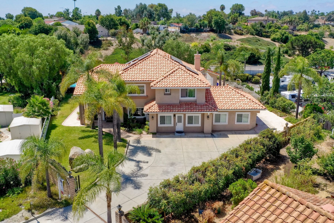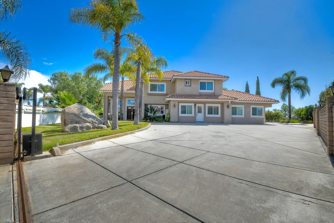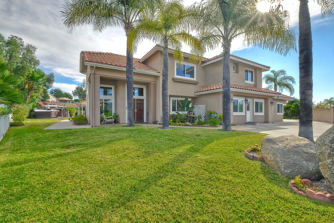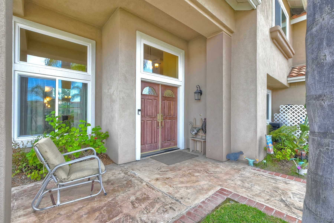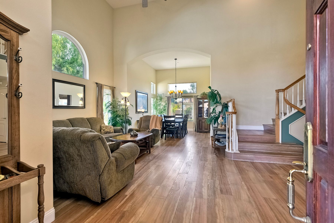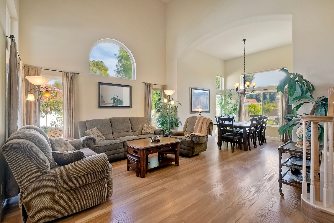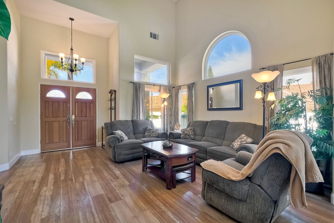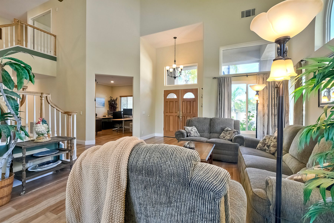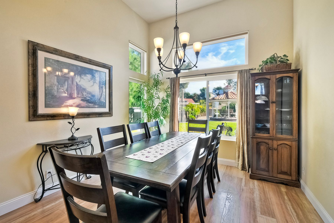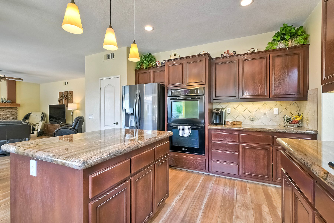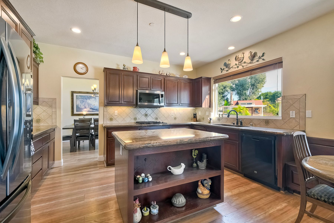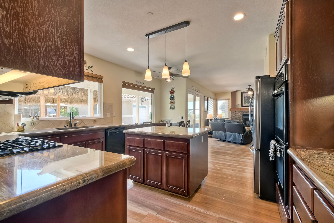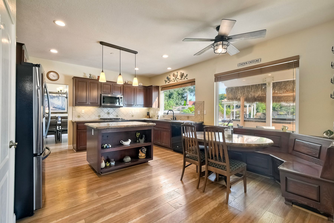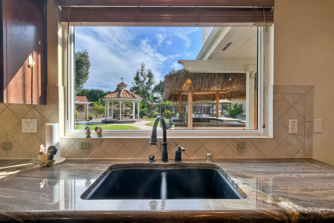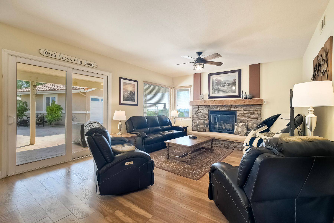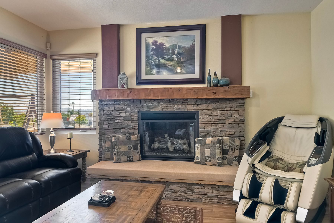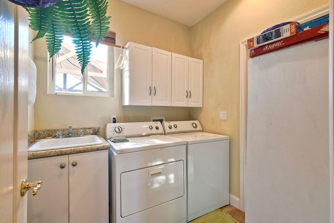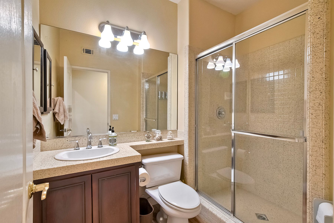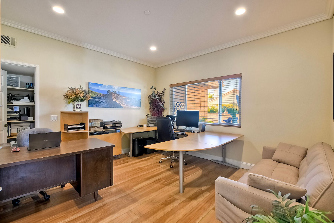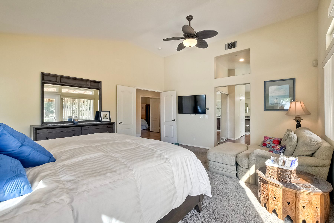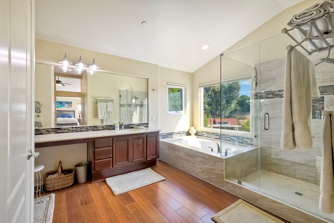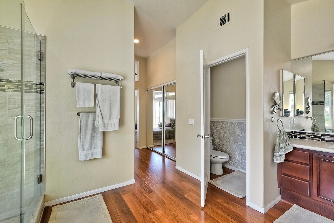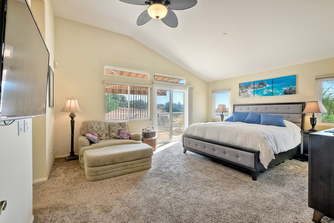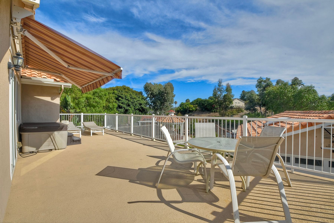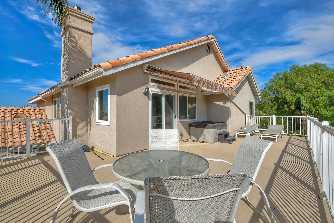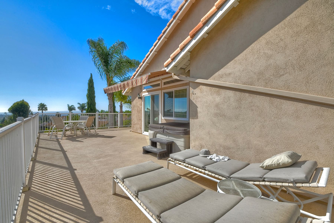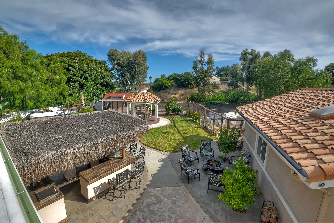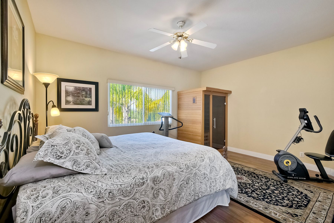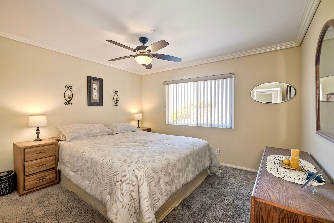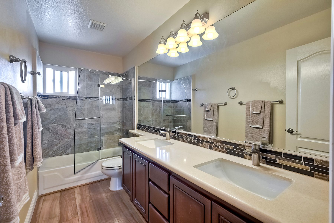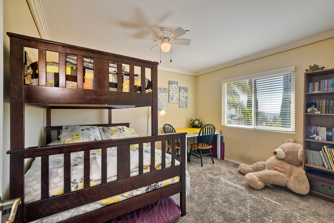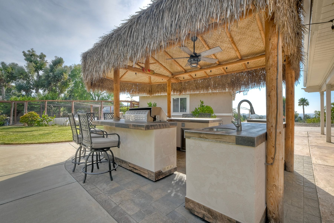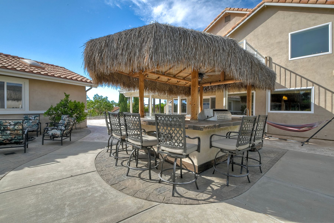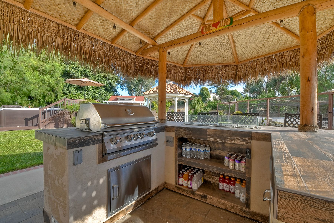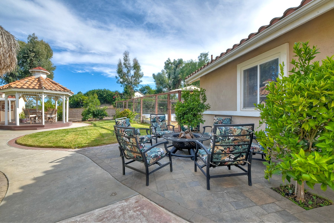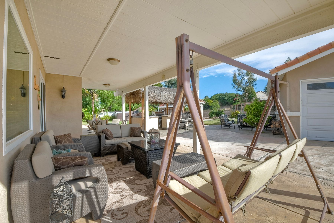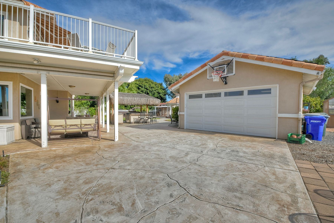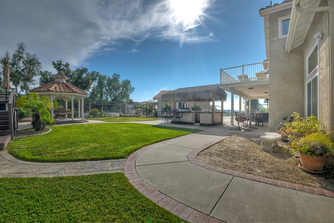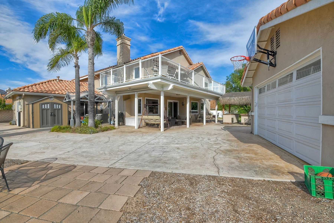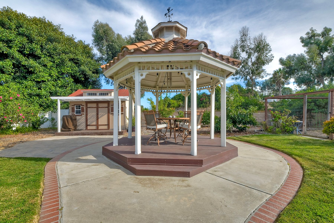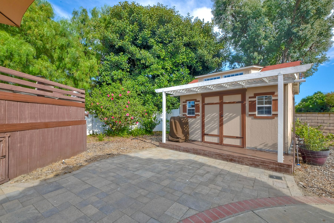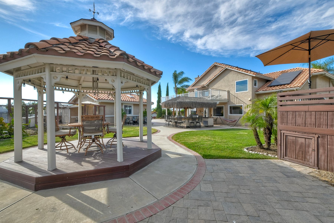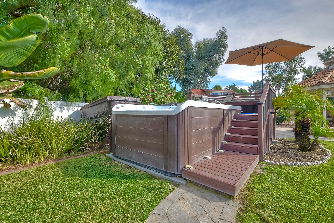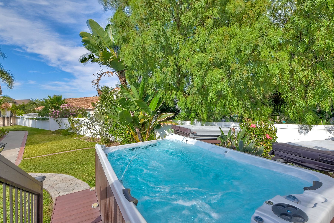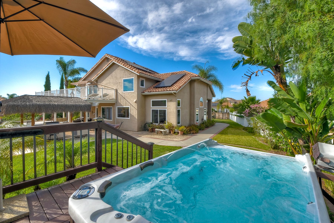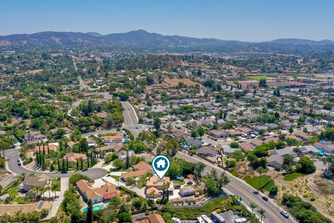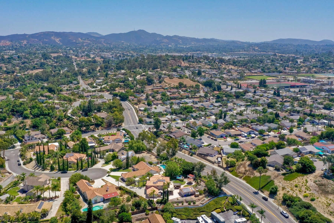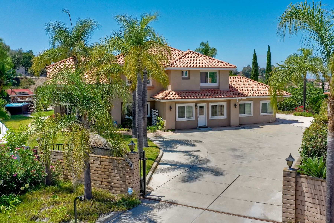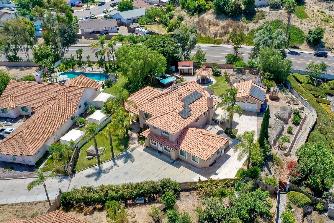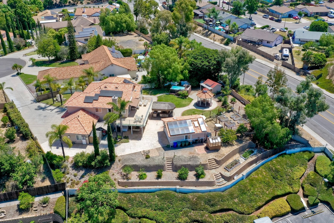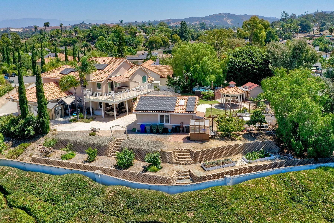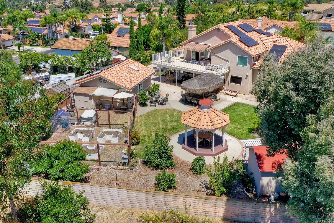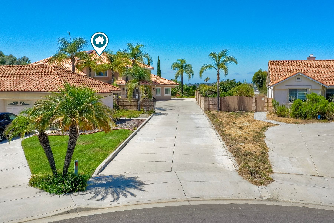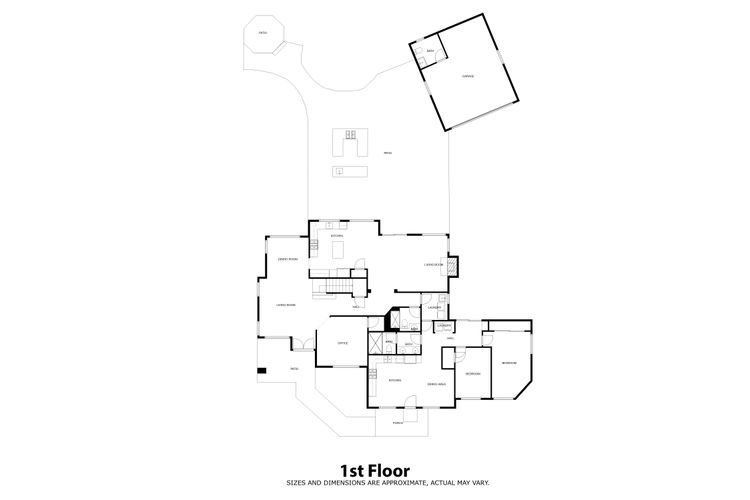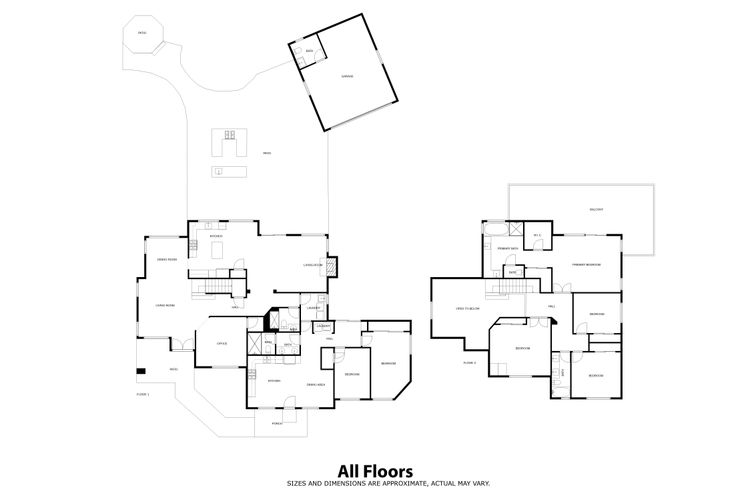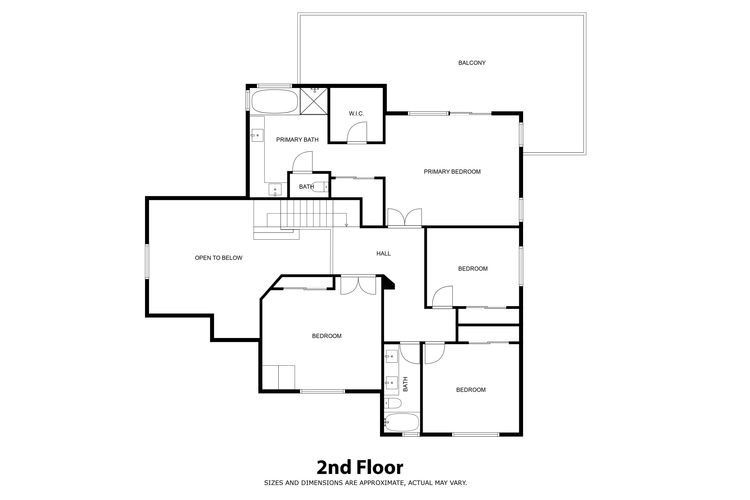Exceptional Opportunity in Vista! Nestled at the end of a tranquil cul-de-sac, this gated residence is situated in the desirable Vista Summit Estates, known for its half-acre lots with no HOA or Mello-Roos fees. The grand & sophisticated main home features 4 beds, plus an office that can easily be converted into a 5th bed, & 3 baths. Adjacent to the main house is a fully permitted ADU/guest house with 2 beds & 1 bath. The first floor of the main home showcases impressive architecture with vaulted ceilings & a spacious living & dining area. The chef’s kitchen is a delight, featuring elegant wood cabinetry, beautiful stone countertops, a double sink, a walk-in pantry, & a built-in dining nook with a tabletop that matches the kitchen countertops. The kitchen flows into a bright family room with a stone-surround gas fireplace with unique backlighting, a hearth with a padded sitting area, & a reclaimed wood mantle. A sliding glass door provides access to the outdoor patio. Upstairs, you’ll find 4 generously sized bedrooms, including a luxurious primary suite with a soaking tub, dual sinks with a vanity area, & a separate walk-in shower. The primary suite also offers private access to an expansive balcony, perfect for sunbathing, relaxing in the private hot tub, or enjoying coffee while taking in stunning westerly views & sunsets. The ADU/guest house, spanning 899 square feet, features 2 beds, 1 bath, a full kitchen with high-end features, & a laundry closet. With its private entrance, this space is ideal for an in-law suite or rental income, previously rented for $2,500 per month. The ADU includes its own furnace, air conditioning, & a quiet-cool whole house fan. The upgraded bathroom boasts marble walls, a large walk-in shower, & dual vanities, with a small patio area just outside the sliding back door. The entire property has been meticulously updated & maintained by long-term owners. It features two separate solar systems, including a Tesla backup battery, resulting in electrical generation that exceeded usage over the past year. The home has been fully re-plumbed with PEX, & brand-new Anlin windows were installed in both the main house & the guest house within the past year. The backyard offers a resort-like ambiance with multiple entertaining & seating areas. Adjacent to the house is a spacious covered patio, leading to a modern outdoor kitchen sheltered by a large palapa. This kitchen is equipped with a BBQ grill, counter seating, a fire table, a prep sink, a drink cooler, accent lighting, & an overhead fan/light. An adjacent lighted gazebo provides additional entertainment space, while a cozy nearby seating area is perfect for a firepit. At the rear of the yard, a charming ceramic art studio awaits, complete with drywall, insulation, electricity, a sink, & a light/fan—ideal for a she-shed, studio, workshop, or playhouse. The property also features a spacious swim spa with a seating deck. The swim spa can be heated as a giant hot tub or kept cooler for swimming & exercise. For gardening enthusiasts, the mini-farm includes 2 fenced areas: one with 4 raised garden beds equipped with irrigation, & another for raising chickens, complete with a chicken coop. Both areas are protected with overhead netting to safeguard the chickens & keep pests out of the garden. The mostly flat property also includes a terraced section with a variety of fruit trees & garden beds brimming with blueberries & raspberries. In total, there are 15 fruit trees, including 3 types of avocado (Reed, Haas, & Fuerte), citrus trees, apples, nectarines, pomegranates, & more. A greenhouse with irrigation further enhances the gardening experience. Enjoy ocean breezes & a lifestyle just a short drive from excellent restaurants, Downtown Vista, schools, Moonlight Amphitheatre, freeways, & North County beaches. This rare find offers so much more to discover & appreciate—don’t miss the chance to see it before it’s sold!
