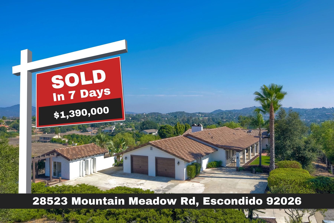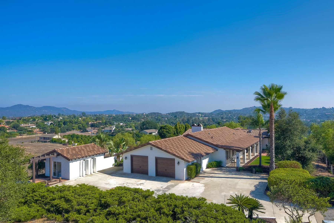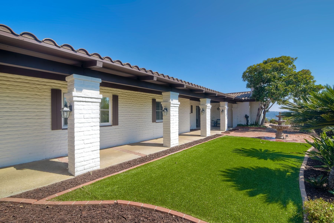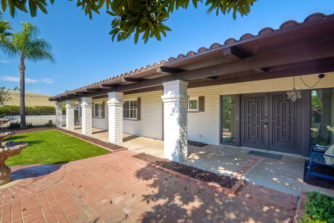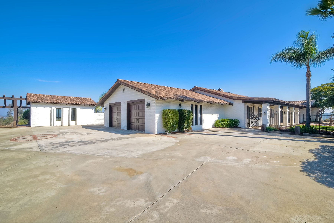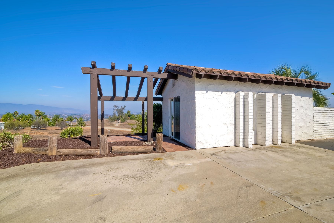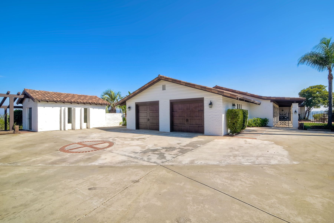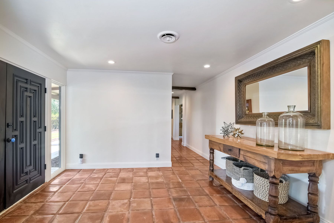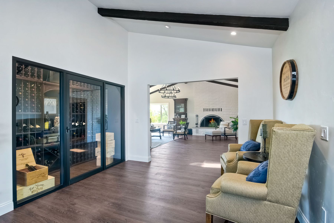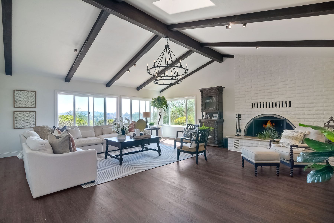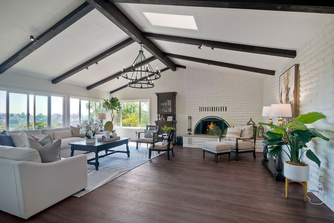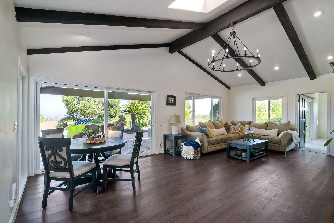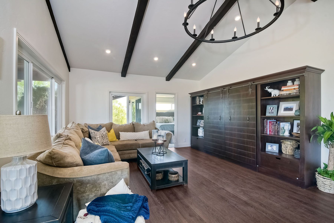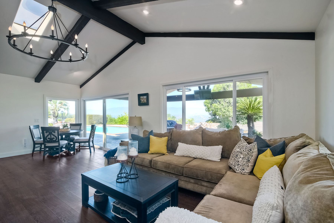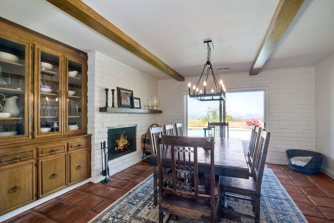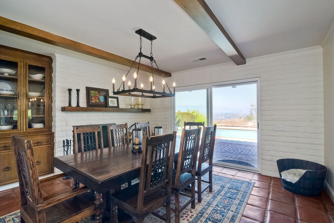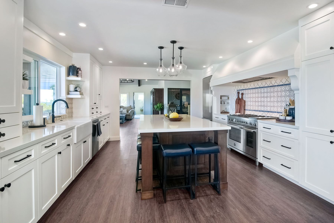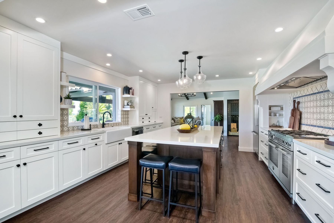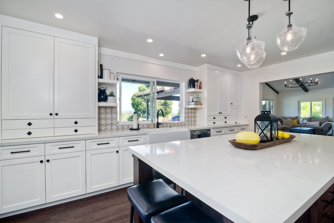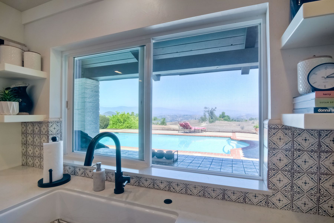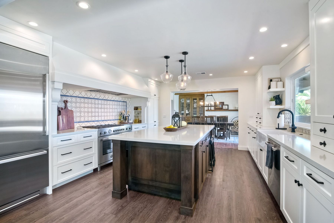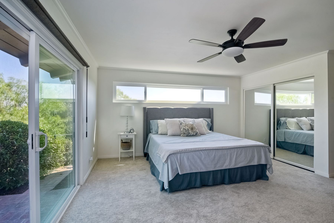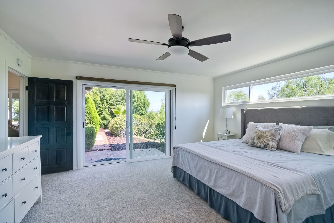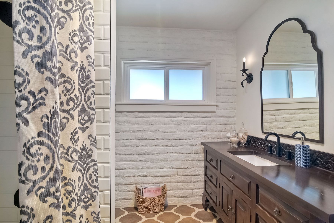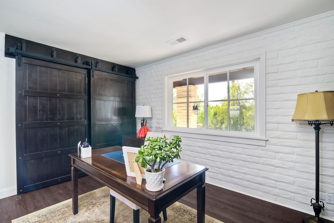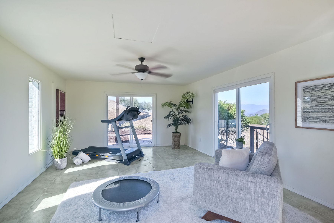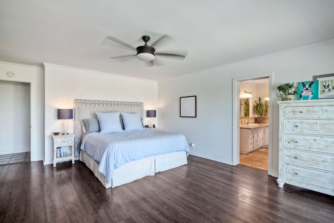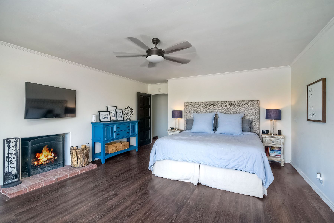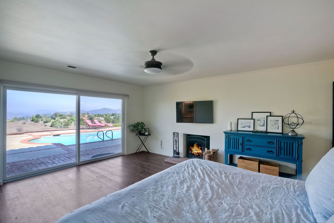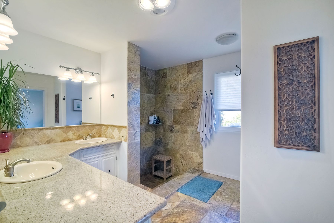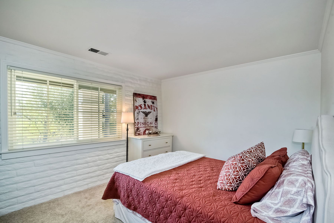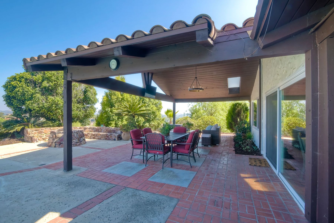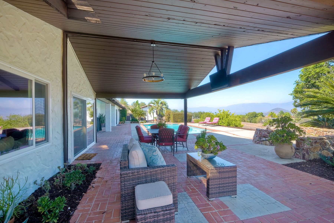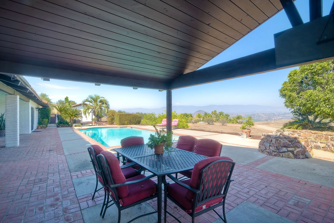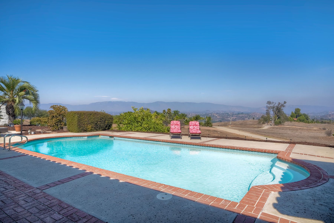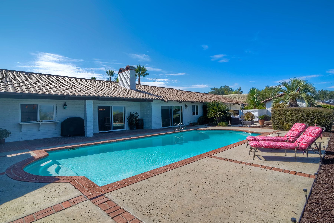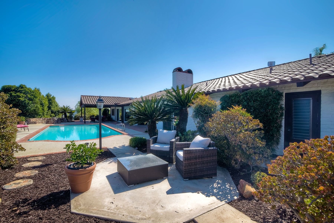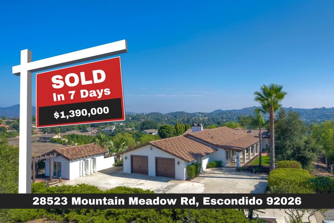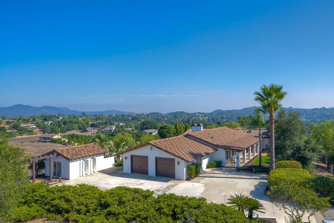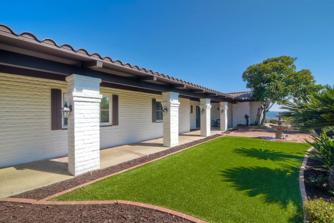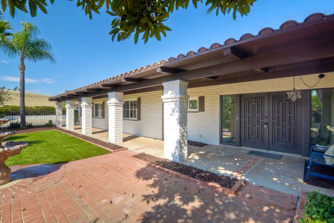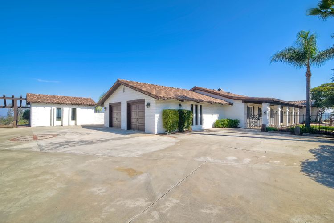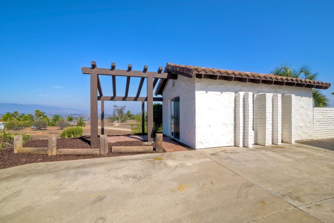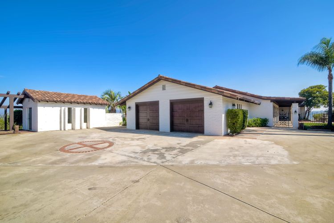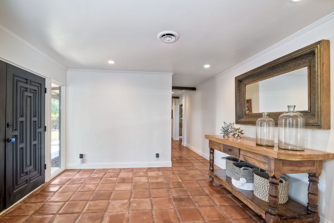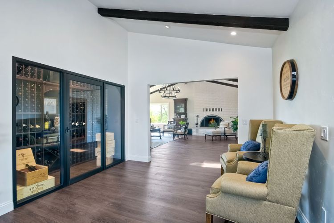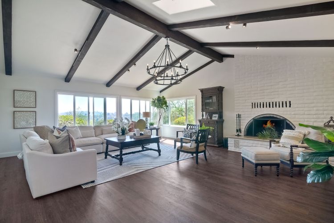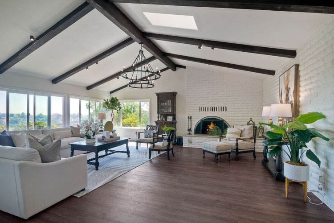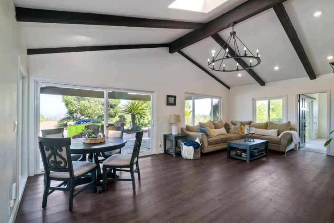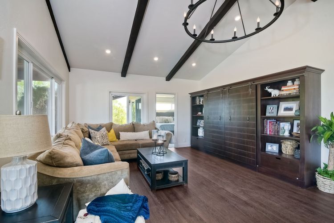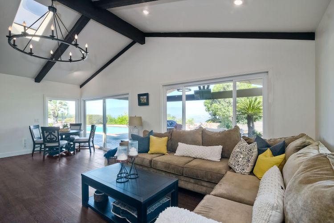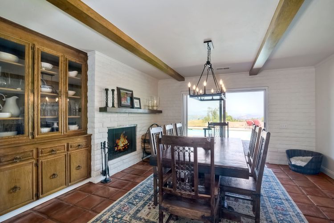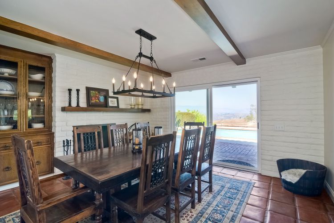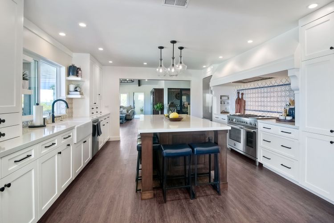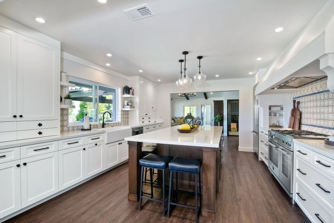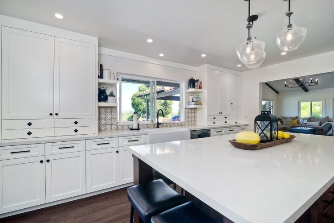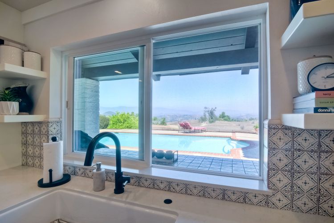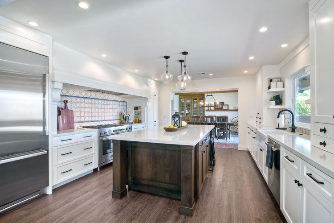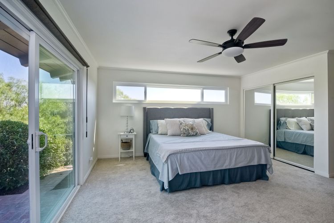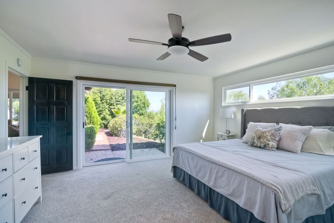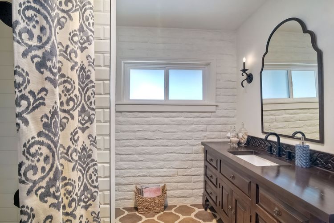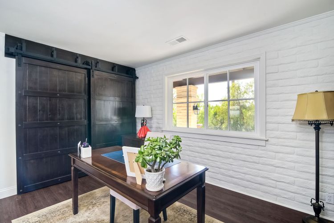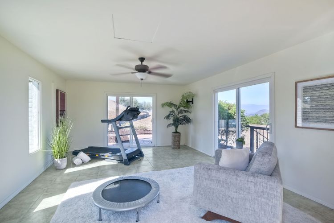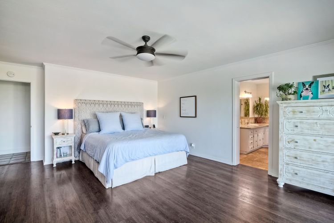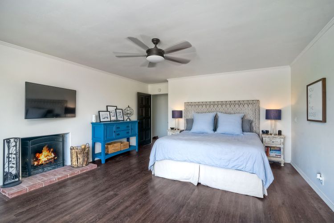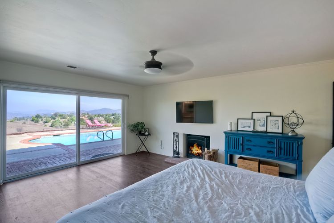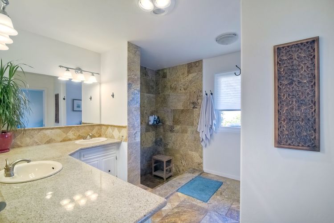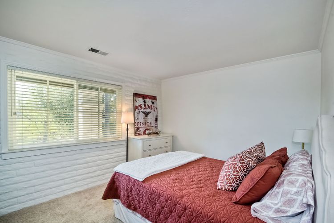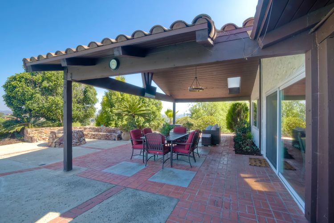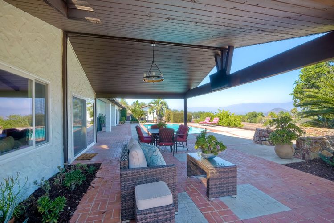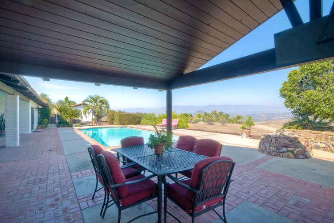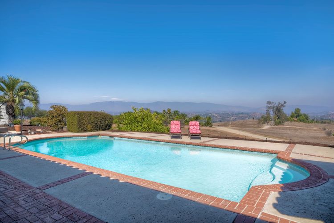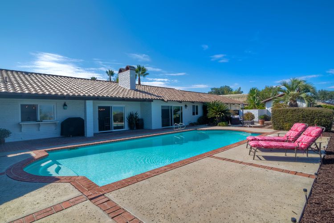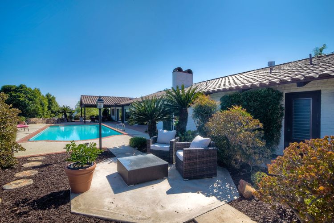Driving up the private drive you realize you're about to experience something exceptional. This classic Hacienda style hilltop home in the coveted Hidden Meadows community of north Escondido has been beautifully renovated. The covered porch entry leads to decorative wood double doors and is surrounded by a brick courtyard, lovely fountain, artificial turf and low maintenance landscaping. The dramatic foyer is full of light, accented with a rich tile floor and leads to a custom wine room with glass doors. The adjacent living room has a dark beam vaulted ceiling, painted brick walls, a Spanish style fireplace and rich dark vinyl plank flooring which runs throughout the living space. See Supplement . . . Move into a cozy family room with beamed ceilings, multiple windows and casual dining area with back patio and kitchen access.The chef's kitchen is stunning with architectural features, stainless steel appliances, 6 burner gas stove, expansive white cabinets with quartz countertops, beautiful tile backsplash, dark wood island with seating for 4, pendant lighting and a large window open to the sparkling pool and wonderful view.The kitchen opens to the formal dining room with its dramatic beamed ceiling, elegant chandelier, inviting fireplace, built in wood cabinets and sliding glass door to the back patio creating a wonderful place to entertain. The main master suite is an oasis with calm colors, cozy carpet, an oversized fan and an expansive sliding glass door to the backyard. The attached bath is spacious and beautifully finished. A second master at the opposite end of the house is perfect for an in-law suite or guest room offering lots of space and beautiful finishes in the bathroom. An optional bedroom is being used as an office with dark barn doors being utilized as closet doors which compliment the dark wood plank floors and wood accents. Another guest room, full hall bath, and full size laundry room complete the flow of this wonderful floorplan. Separate from the house is a large casita with tile floors, 2 sliding glass doors and a cooling fan, perfect for an office, workout room, project room, whatever accommodates your lifestyle. The backyard is an entertainers dream with a covered porch that runs almost the entire length of the home. The brick patio extends to multiple conversation areas, surrounds the sparkling pool and includes a rock firepit with a rock bench for seating. Access to a full bath and the breathtaking views of the Palomar Mounting range are the perfect combination for everyday relaxation or easy entertaining. This home sits on over an acre of land and includes a covered dog run, paid solar and a 3 car garage.
