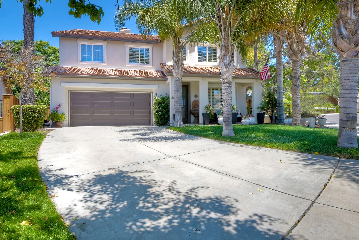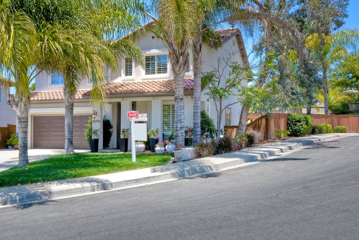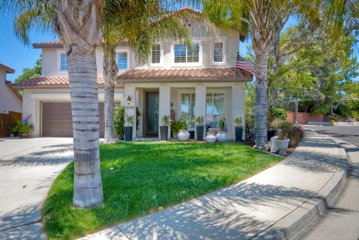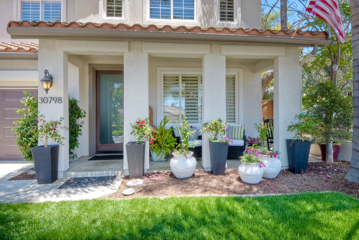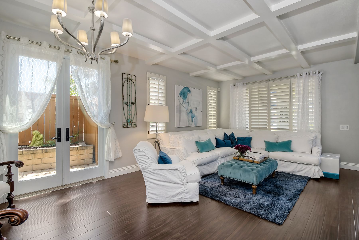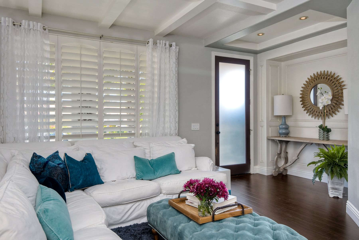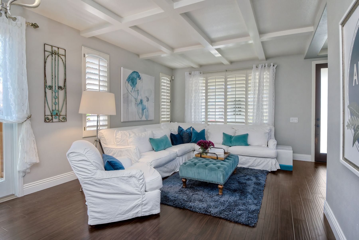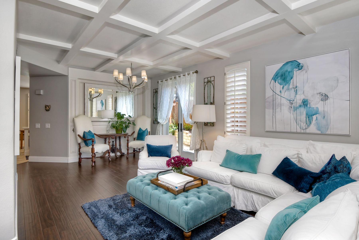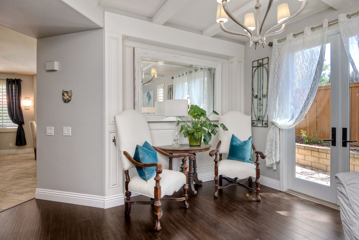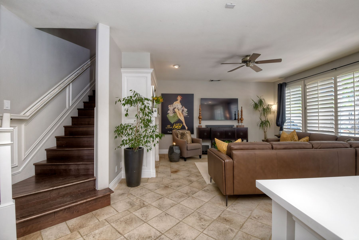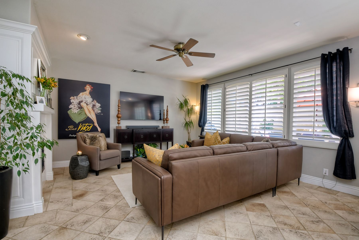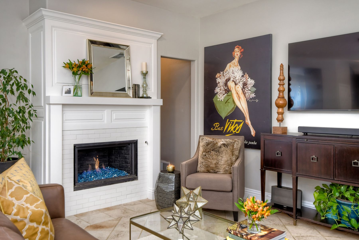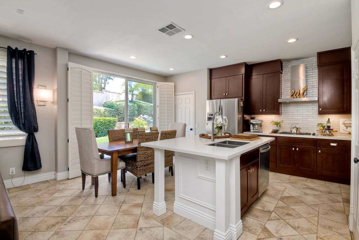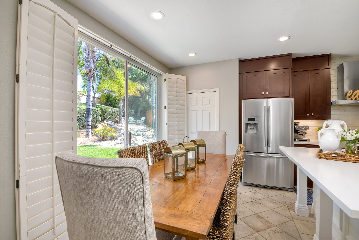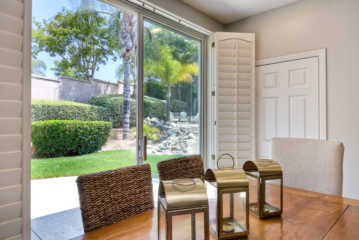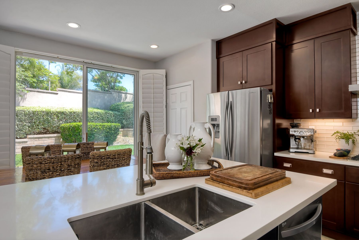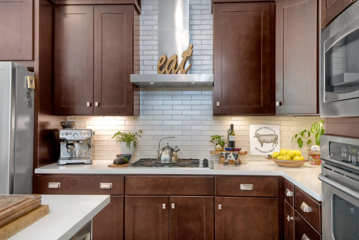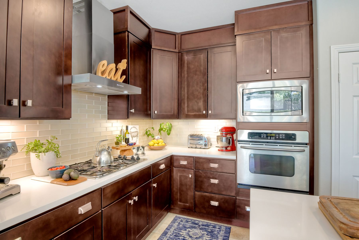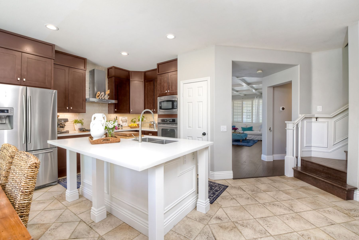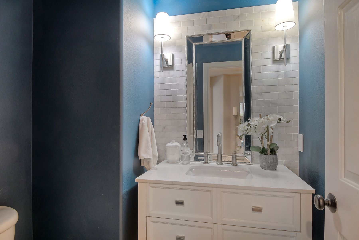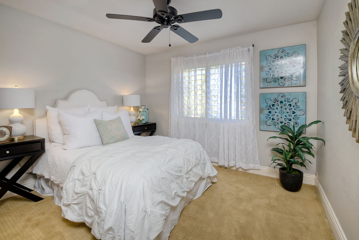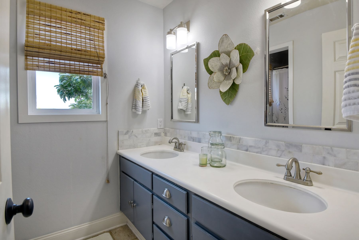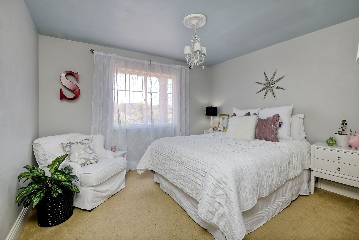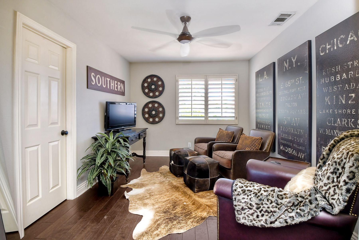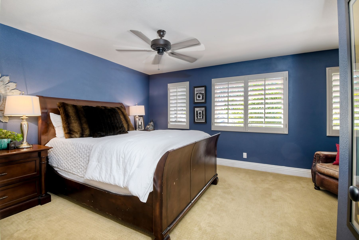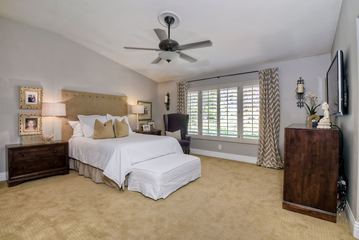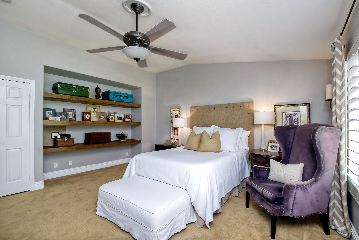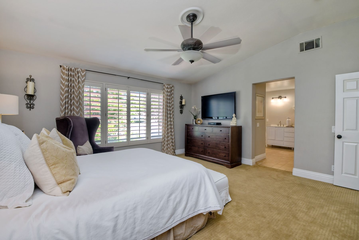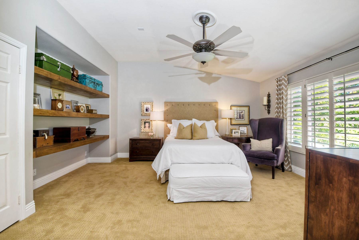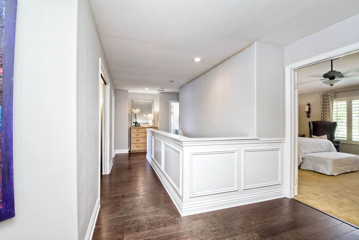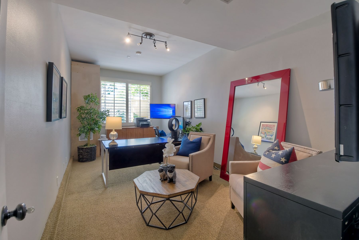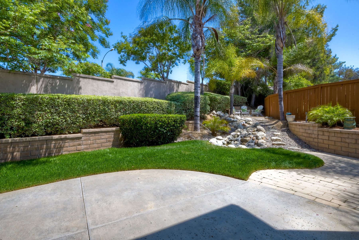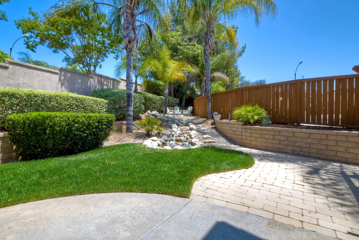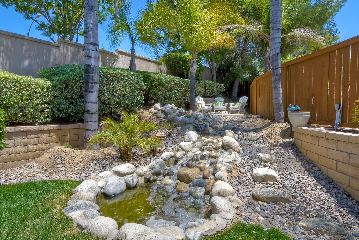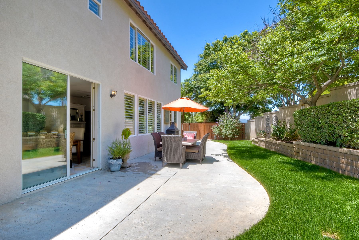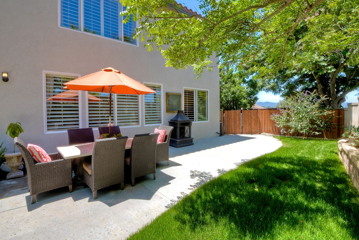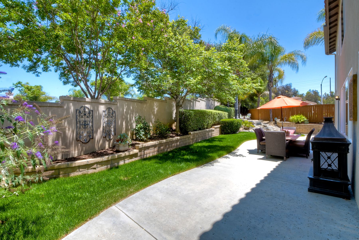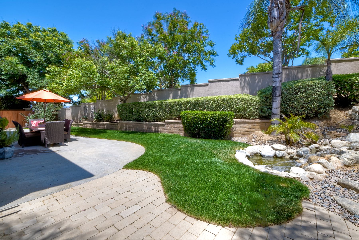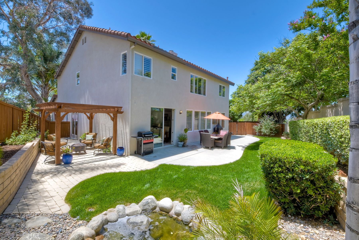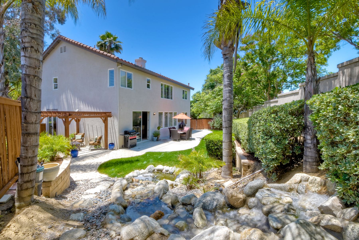BEAUTIFUL, 90% REMODELED 2,584 sf + 250 sf office totaling 2834 sf 5 BD, 2.5 BA, 3-car tandem Garage (one converted to Office) located in highly sought-after GOLF COMMUNITY of TEMEKU HILLS on a quiet double cul-de-sac. The foyer & formal Living Room offer extensive custom moldings, plantation shutters, new flooring, coffered ceilings, double glass doors opening to a newly designed side patio w/ new pergola, rock fountain & fire pit. Completely remodeled Kitchen w/large island, high-end quartz counters, matte glass backsplash, stainless appliances, and espresso cabinetry w/ soft-close doors/drawers. Kitchen opens to Family Room w/custom fireplace, surround sound, upgraded tile flooring and golf closet.
Custom paneled, hard wood stairway, upstairs hall and Loft w/ double pocket doors. Large Master Suite has double French door entry, custom floating built-in shelves, oversized walk-in closet, large Bath and dual vanity. Garage Office could also be converted to main level 6th Bedroom or expanded Family Room. Newly painted interior & exterior, new landscape and drainage in both front/back yards. Backyard patio has pavers and separate dog run. Exceptional Clubhouse amenities include golf course, Olympic size pool, spa, gym, tennis courts, tot lot, private meeting rooms, events, Grill Room restaurant and more. Just minutes to Wine Country, shopping & award-winning schools, perfect for golfers, family, income property or entertaining!
|
Sold
|
$532,500 |
|---|---|
| Square feet | 2,834 |
| Lot size | 7841.00 |
| CRMLS | #SW19131659 |
Features & Details
| Beds | 5 |
|---|---|
| Baths total | 2.5 |
| Baths full | 2 |
| Baths half | 1 |
| Amenities | Pool, Spa/Hot Tub, Sauna, Fire Pit, Barbecue, Outdoor Cooking Area, Picnic Area, Playground, Golf Course, Tennis Courts, Gym/Ex Room, Clubhouse, Billiard Room, Card Room, Banquet Facilities, Recreation Room, Meeting Room, Concierge |
|---|---|
| Architectural style | Contemporary |
| Bathroom Features | Bathtub, Shower, Shower in Tub, Privacy toilet door, Separate tub and shower, Soaking Tub, Upgraded, Walk-in shower |
| Cooling | Central Air |
| Equipment | Dishwasher, Disposal, Gas Oven, Gas Cooktop, Gas Water Heater, Microwave, Refrigerator |
| Exterior | Lighting, Rain Gutters |
| Fencing | Good Condition, Wood |
| Fireplace | Family Room, Fire Pit |
| Flooring | Carpet, Laminate, Tile, Wood |
| Heating | Central |
| Interior features | Ceiling Fan(s), Coffered Ceiling(s), Pantry, Recessed Lighting |
| Kitchen Features | Kitchen Island, Kitchen Open to Family Room, Quartz Counters, Self-closing drawers, Walk-In Pantry |
|---|---|
| Parking Features | Converted Garage, Driveway, Concrete, Garage, Tandem Garage |
| Parking Garage Spaces | 3.00 |
| Patio | Covered, Patio, Front Porch, Rear Porch |
| Pool | Association, Community |
| Roof | Tile |
| Rooms | All Bedrooms Up, Converted Bedroom, Family Room, Kitchen, Living Room, Loft, Master Suite, Office, Separate Family Room, Sound Studio, Walk-In Closet, Walk-In Pantry |
| Security | Smoke Detector(s), Wired for Alarm System |
| Spa | Association, Community |
| Stories | 2 |
| View | Mountain(s), Neighborhood, Peek-A-Boo |
| County | Riverside |
|---|
