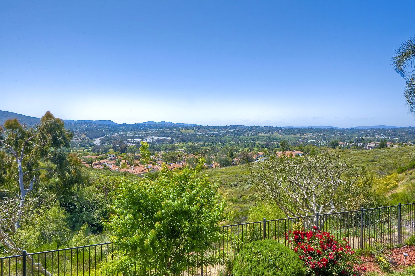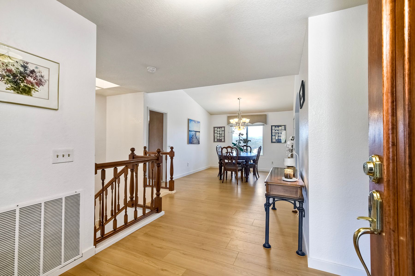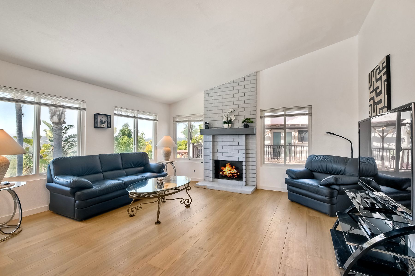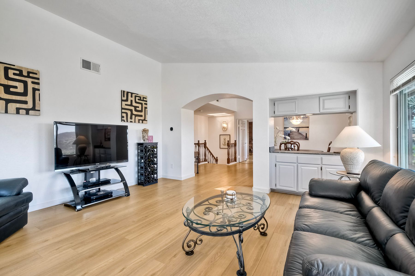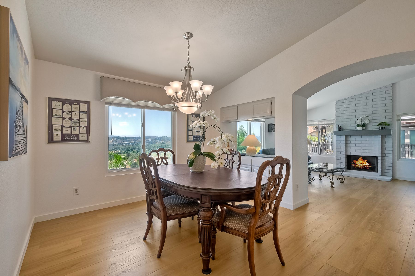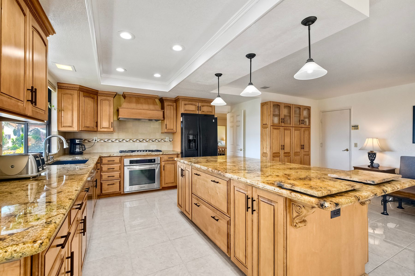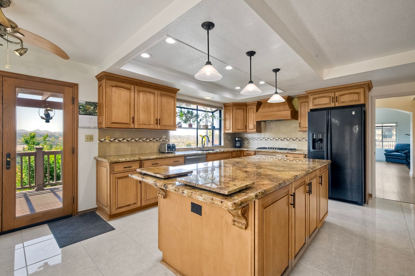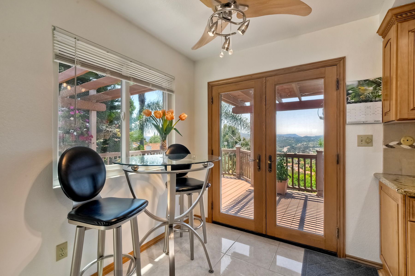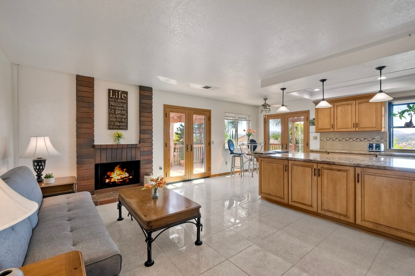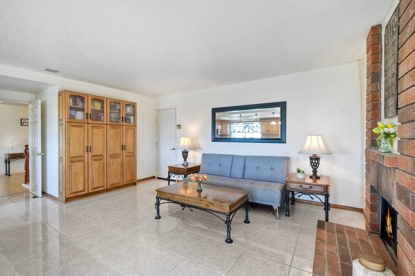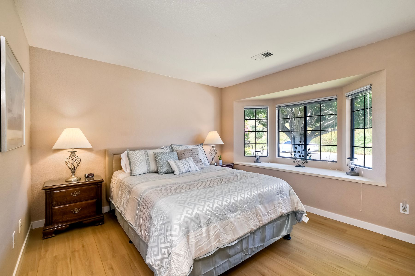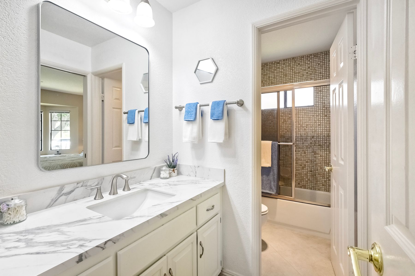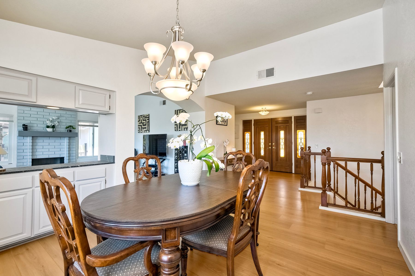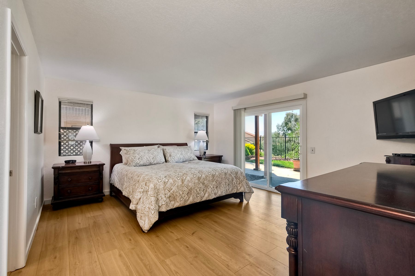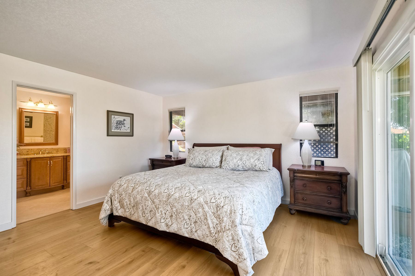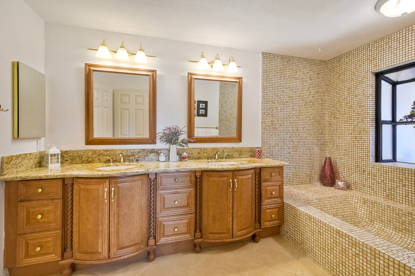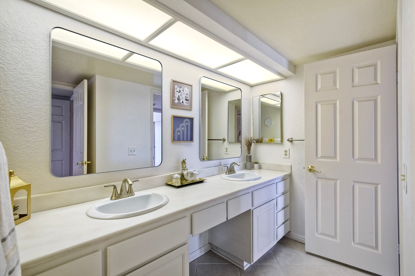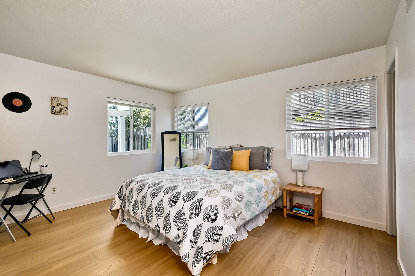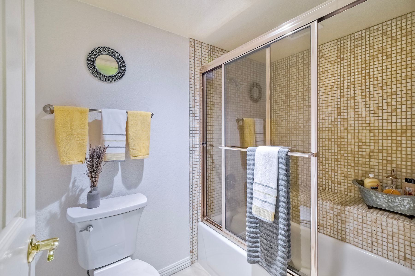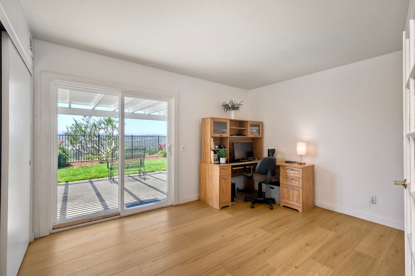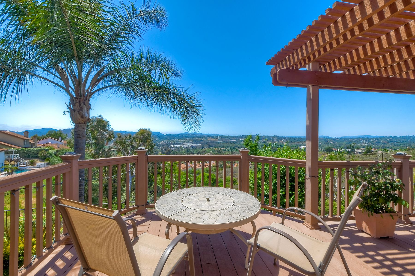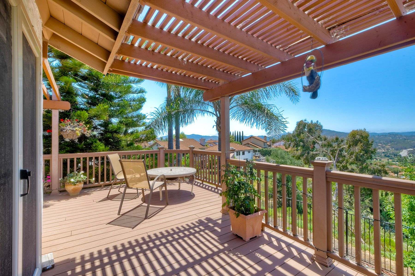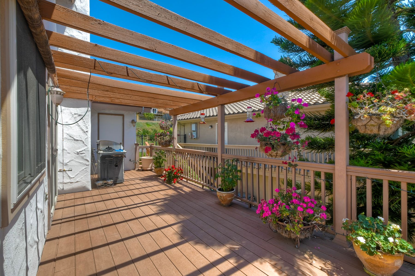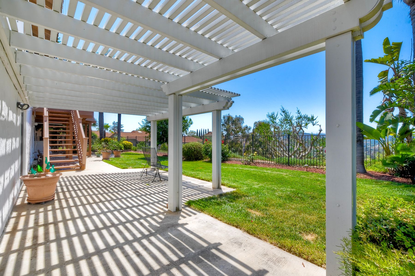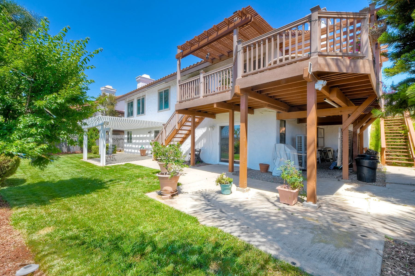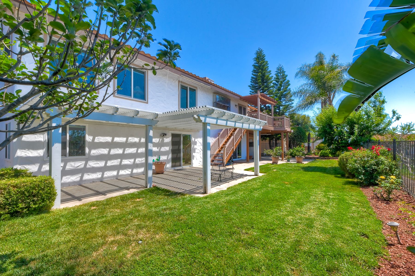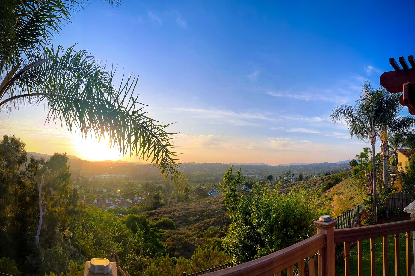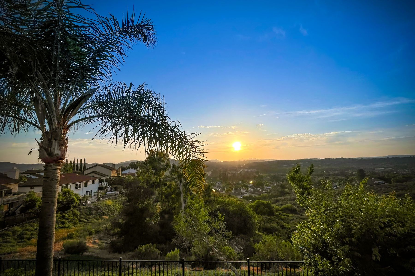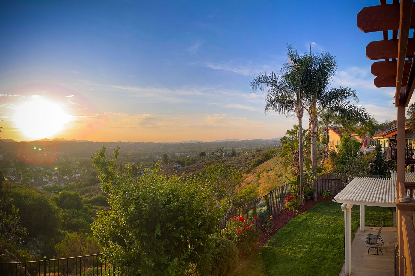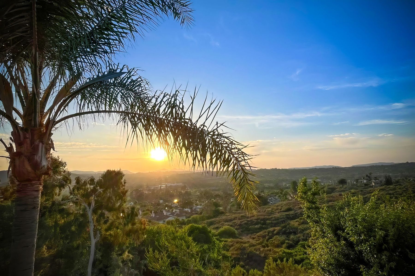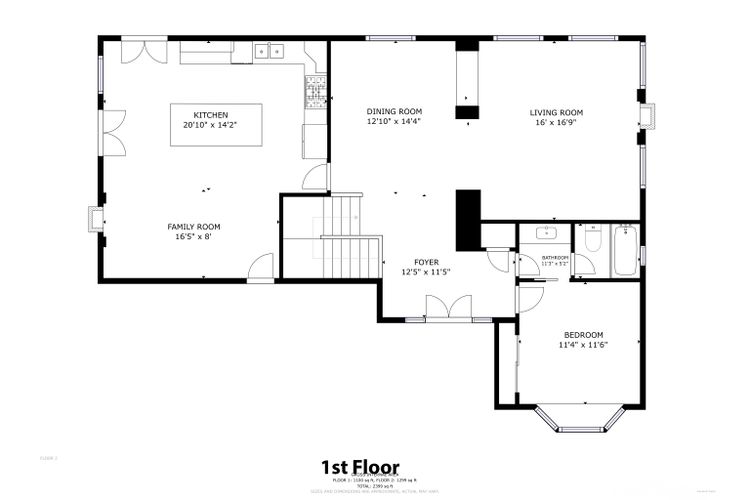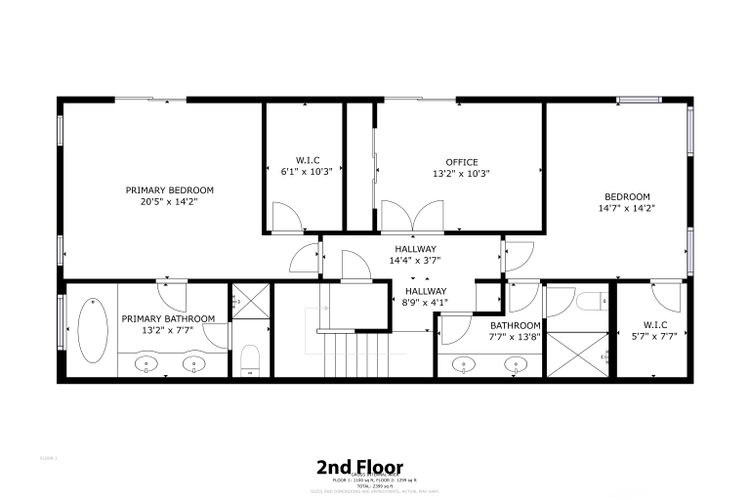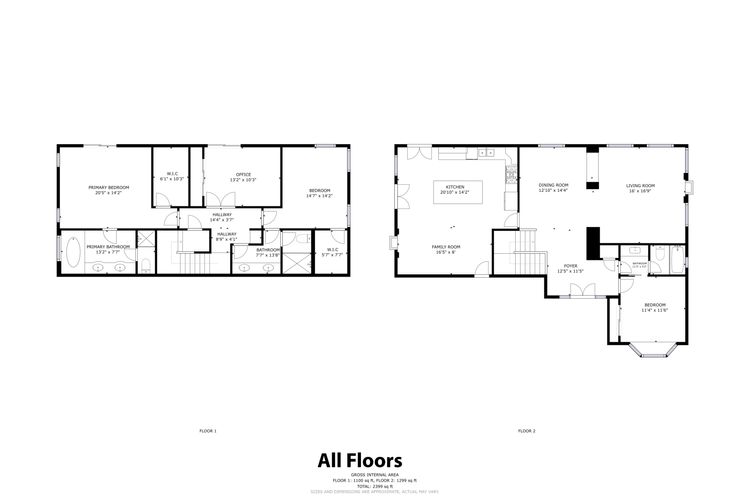Welcome to a PEACEFUL HILLSIDE RETREAT in the Sonata Community in South Escondido perched on a quiet cul-de-sac in scenic SAN PASQUAL VALLEY. This beautifully renovated home blends modern upgrades with timeless charm & SWEEPING WEST-FACING VIEWS. The floorplan offers exceptional flexibility for guests, remote work, or multi-generational living. The modern updates include new flooring, skylight, interior paint throughout, windows, and sliding doors. This home stands out in a neighborhood where many still reflect the 1980s. Entry level is so inviting for entertaining. Step through custom double doors to vaulted ceilings, illuminating skylight, & breathtaking views. The open living & dining areas flow into a custom kitchen, dining nook, & family room, with multiple access points to the expansive Trex balcony and backyard. A PRIVATE GUEST BEDROOM with full bath & bay window completes the entry level floor. Lower Level –Comfort & Privacy: Downstairs, enjoy MORE STUNNING VIEWS from EVERY bedroom. The primary suite has a walk-in closet & direct backyard access through brand-new sliders. Two additional bedrooms (1 with backyard access), a full bath, & ample storage offer space and function for every lifestyle. Unbeatable Location: Minutes from Westfield Mall, Kit Carson Park, The Vineyard Golf Course, Safari Park, wineries, & restaurants, with quick I-15 FastTrak access nearby. Discover this rare gem that offers space, style, & modern convenience in one of Escondido’s most sought-after hillside communities. When are you ready to make this exceptional view home your own?
| For Sale | $1,349,000 |
|---|---|
| Square feet | 2,442 |
| Lot size | 7594.00 |
| CRMLS | #NDP2505262 |
| Days on market | 30 |
Features & Details
| Beds | 4 |
|---|---|
| Baths total | 3 |
| Baths full | 3 |
| Accessibility | Doors - Swing In, Entry Slope Less Than 1 Foot |
|---|---|
| Amenities | Tennis Courts |
| Bathroom Features | Double sinks in bath(s), Double Sinks in Primary Bath, Exhaust fan(s), Remodeled, Separate tub and shower, Soaking Tub, Upgraded, Walk-in shower, Shower in Tub, Bathtub |
| Cooling | Central Air, ENERGY STAR Qualified Equipment, High Efficiency |
| Entry level | 2 |
| Equipment | Built In Range, Dishwasher, Electric Oven, Disposal, Gas & Electric Range, Gas Cooking, Gas Cooktop, Gas Water Heater, Microwave, Range Hood, Vented Exhaust Fan, Water Heater, Water Line to Refrigerator |
| Exterior | Balcony |
| Fencing | Average Condition, Wood, Wrought Iron |
| Fireplace | Dining Room, Family Room, Kitchen, Living Room |
| Flooring | Tile, Vinyl |
|---|---|
| Heating | Central, Fireplace(s), Forced Air |
| Kitchen Features | Granite Counters, Kitchen Open to Family Room, Kitchen Island, Pots & Pan Drawers, Remodeled Kitchen |
| Parking Features | Direct Garage Access, Driveway, Concrete, Garage, Garage Faces Front, Garage - Single Door, Garage - Two Door, Garage Door Opener, Public, Street |
| Parking Garage Spaces | 6.00 |
| Patio | Concrete, Covered, Deck, Patio, Porch, See Remarks |
| Rooms | Entry, Family Room, Formal Entry, Foyer, Great Room, Kitchen, Living Room, Main Floor Bedroom, Primary Bathroom, Primary Bedroom, Primary Suite, Separate Family Room, Walk-In Closet |
| Stories | 2 |
| View | Canyon, City Lights, Hills, Mountain(s), Panoramic, Park/Greenbelt, See Remarks, Valley |
| County | San Diego |
|---|---|
| Neighborhood | Kit Carson |

